Site map 3d house plans
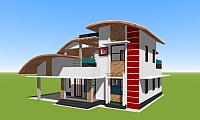
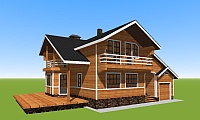
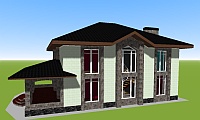
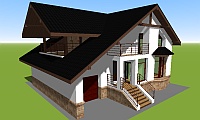
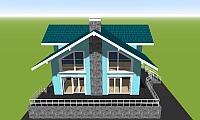
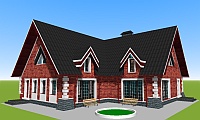
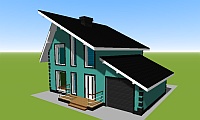
3D design of house with garage for two cars under one roof
3D house plan according to golden section in architecture
3D planning of house with two garages under one roof download
Download 3D model of a two-storey house with two garages
3D house plans in the style of small castle or fortress
3D floor plan of a wooden house with mansard and garage
3D floor plan of a house in English Georgian style
3D floor plan for a house in English Victorian style
3D plan for an English house Tudor style
3D design plan for a small house in French Provence style
3D layout of a Provencal style house with a large mansard
3D layout for house with a loft in Provence style
3D design and house plan for Scandinavian style
3D-planning for Scandinavian house with a beam mansard
3D design of a Scandinavian-style house with mansard
3D model of a beautiful sandwich panel modern house project
3D house plan of sandwich panel in oriental modern style
3D Design plan for creative sandwich panel house
3D layout of house with an office for remote work at home
3D house plan in a modern black and white high-tech style
3D house plan of a Miami Beach light-filled style
3D plan of a combined stone and wood chalet-style house
Log and stone chalet style house with 3D plan
Mountain Chalet style house with 3D cottage layout
3D Plan of house with mansard and garage in Barnhouse style
3D Plan of a barnhouse style twin house with two mansards
3D Planning a house out of shipping containers 20 feet
3D Layout of a modular house made of shipping containers
3D Layout of the domed house in the form of an egg
3D layout of a compact dome-shaped house
Futuristic domed house with large balconies
Modern 3D design for an inexpensive single-story house
3D plan of Gothic style house with a large terrace
3D plan of a house with a high mansard and high ceilings
Two-storey 3D house plan with a gable multi-level roof
Multi-level gable roof of a one-story house with mansard
Avant-garde 3D house in a futuristic style of design
3D plan of a modern two-story house in the style of high tech
3D house plan of an ergonomic small project with large ego
3D house plan with mansard in the style of half-timbered
3D plan of a triangular frame fast-build hut house
3D project plan in barnhouse style with mansard
House with large balcony in the Art Nouveau style 3D plan
3D plan of two-story pueblo style house with big balcony
Bold 3D plan with radical design or antidesign of house
One-story 3D plan of a house with a large mansard roof
Beautiful 3D design of two-story house with second story
Layout of a small house by design in 3D model
3D plan of single-storey house with large mansard
3D plan of simple house with loft in modern art nouveau style