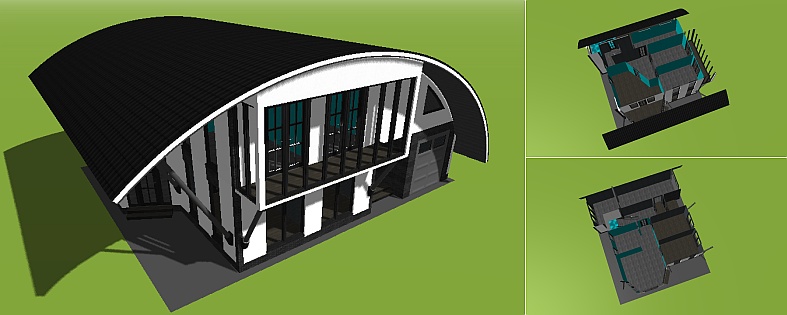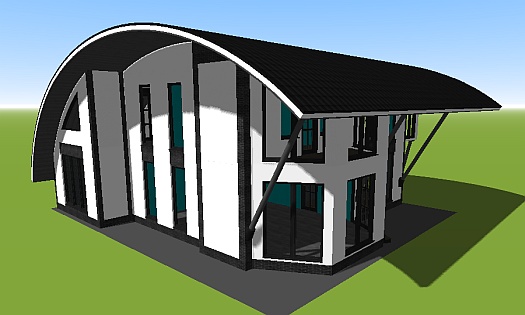Layout of a small house by design in 3D model
Who says that a small family house of meters can't look modern? An example of a small one-story house with an attic for a large family with ergonomic space and a thoughtful layout of the rooms. The project of the small house has a great exterior design in a modern style of architecture high-tech.
A small one-story house with an attic for a large family
| Technical Specifications | |
| Architecture style: | Modern |
| House size: | 10x12 м |
| Total living area: | 115 м2 |
| Building height: | two-story |
| Carrier wall material: | aerated concrete blocks |
| Roof type: | mansard |
| Availability garage: | with garage |

Modern design direction - high-tech, very often in harmony with minimalism. This project breaks this stereotype and offers an alternative version. There are many living rooms and utility rooms. But thanks to the well-thought-out ergonomic layout for a large family, all this variety is perfectly combined with this popular contemporary style.
This is an interesting project for those who need a small, but spacious and beautiful country house. Despite its small size, the project has a large number of living rooms with a minimum area of 7 square meters. First of all, note that if there are 3 or more children in the family - it is already a large family according to modern social norms.
The main advantages and features of a small project of a private house for a large number of residents:
- 4 bedrooms (9 m2 each);
- bright living room with bay window (20 m2);
- 2 terraces;
- Large interstorey staircase with a second light;
- 2 bathrooms (on the first and second floor);
- Hall (9 m2);
- A small room (13 m2) with a balcony (6 m2) above the bay window;
- 2 large balconies (6 m2 each);
- office with roof windows (8 m2);
- attic;
- garage (17 m2) with a workshop (9 m2);
- modern design in the style of high-tech.
The design of the small house ten by twelve meters is very bright and spacious. It has many rooms and windows. There are even roof windows in the roof to provide daylight for the study and the interfloor staircase along with the corridor.
First floor plan for a small house
The entrance to the house begins with a small covered terrace with a vestibule. From the vestibule you can enter the garage without leaving the house. At the end of the garage behind the doorway is a fairly large workshop.
A door right in the vestibule leads into the hallway of the house. Right down the hall is a small 3 m2 shower room with a first floor bathroom. It is located directly under the landing.
A large double door on the left in the corridor leads into the bright living room with a bay window. The living room is lit by three large windows in the bay window ledge. The windows in it are located at different angles, which allows efficient lighting of the entire large room, even from one side. After all, the rays of daylight are scattered in this way over all the walls. The left window of the house bay window has a balcony door for access to a large covered terrace (9 m2) directly from the living room. This is very convenient for guests wishing to relax a bit outdoors.
In the living room, behind the wall partition, there is a roomy kitchen area, which has its own two windows. Opposite the kitchen is a bedroom and another bedroom next to it. The second bedroom is a little smaller, but it has two more windows.
Plan of the attic floor of a small house in a large family
Climbing the large inter-floor staircase with a second light and a wide landing, we ascend to the attic floor. The door on the right leads to a large but relatively small bathroom (10 m2). Directly from the bathroom, there is access to the attic (16 m2) through a small door. In this attic you can store a lot of household items, which are always in abundance in every large family.
Through the doorway on the landing we enter the hallway. The first door on the left is the office. It is unusual in that it is illuminated by daylight only through the roof windows in the ceiling.
The next two doors lead to the second floor bedrooms. Both bedrooms share a balcony (6 m2) glazed with glass facade.
The last room on the attic floor is a small room (13 m2). The hall has its own balcony (6 m2) with a panoramic arrangement of 3 windows. The balcony is above the bay window in the living room, so the floor on this balcony is warm. The room also has its own niche for built-in furniture, which was formed intentionally special bend of the interior wall.
Despite the fact that the house has a living area of only about 100 square meters, to live in it for a family of 5-6 people is very comfortable, bright and cozy. A lot of rooms with plenty of space and respectively a lot of windows illuminating the whole house. And that is very important modern architectural design stylish exterior. A brief description of the project can be as follows: practical, convenient, beautiful, inexpensive. Everything must be simple and beautiful - because that is the creative magic.
