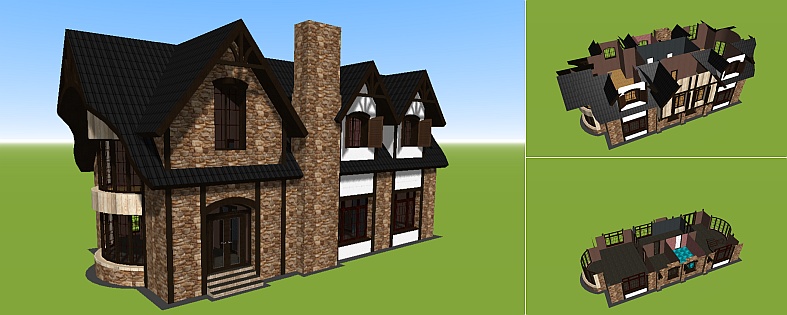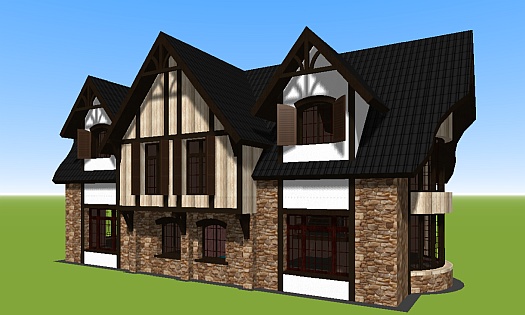3D plan for an English house Tudor style
Interesting layout of a long house in the English Tudor style. Large living room and vestibule with semi-circular bay windowsThe massive English style of architecture-Tudor was born at the end of the late Middle Ages and the beginning of the Renaissance. Today, it is gaining a lot of popularity in private home building thanks to fashionable TV series about events during these historical periods. This 3D project model clearly illustrates the important features and aesthetic benefits of English Tudor style home exterior design.
Tudor English style house in 3D
| Technical Specifications | |
| Architecture style: | Tudor |
| House size: | 8x19 м |
| Total living area: | 200 м2 |
| Building height: | two-story |
| Carrier wall material: | stone |
| Roof type: | mansard |
| Availability garage: | without garage |

The Tudor style comes from 16th century England and falls in the period of the decline of the Gothic and the beginning of the Renaissance. This English style of architecture was subjected to many interpretations and finally became popular in America beginning in the late 1800s.
In the three-dimensional view of the eight-by-nineteen-meter house project, you can see not only the exterior from all sides, but also the layout of the rooms in the 3D model sectional.
The main advantages of the project:
- Large attic.
- Two bay window ledges with four panoramic windows on two levels.
- Arched front door.
- Large bright living room.
- Spacious lobby on the second floor.
Its characteristic feature is the use in the construction and decoration of the so-called Tudor arch, i.e. a lowered segmental arch. It is also characterized by original ornaments such as the Tudor leaf or the Tudor rose. Large windows and decorative chimneys are characteristic elements of the secular architecture of this style.
Distinctive features in Tudor English style architecture:
- asymmetry predominates in the main plan and overall appearance;
- a very high frontal area of the building;
- a steeply pitched, compound roof;
- the chimney directly on the main facade is exposed;
- shallow glazing on the windows with cross joints;
- small dormer windows in the form of an arch;
- the main entrance to the house is lined with an arch with large stones.
Classical elements and modern trends have created many variations of the medieval Tudor style. Of course, modern homes are inspired only by this style and have little in common with the architecture of the period. Rather, they recreate the most distinctive features of a style that became fashionable in England in the mid-nineteenth century and was a response to Britons tired of the conventions of Victorian-era interiors. It was a return to simplicity.
The style is now experiencing its own renaissance, especially in the United States. Many supporters of the series dynasty are trying to transfer elements of the era to modern soil. In such an interior, glazing will play an important role. Especially in those parts of the house where life goes on. Large windows or glass doors in the living room, dining room or office in a rather austere style will open the dark rooms to daylight. Double-paned windows will be a strong reference to that era.
Features of the interior in the English Tudor style
The Tudor interior is warm and cozy at the same time. This is largely due to the wall panels in the shape of squares or rectangles. They were mostly made of painted oak wood. The panels usually cover the entire wall or up to two-thirds of its height, but if you are not a fan of wood or paneling, especially dark wood, then neither wall panels nor a ceiling grid would be a good solution for you.
Although this type of interior has usually been whitewashed plastered walls, we now have a wide variety of colors to choose from. You can brighten up the dark and sometimes monotonous style or choose wallpaper that imitates wood trim. A floral motif, particularly one that is close to the Tudor rose, is a great alternative that will also allow you to address the style and get away from its less comfortable aspects.
The walls of Tudor homes were also lined with tapestries and rugs. The most popular motifs were hunting scenes and other paintings from the Middle Ages and Renaissance. The floors usually had the appearance of oak boards, brick, or stone. However, they were always covered with wool rugs.
The furniture was rather squat, also of dark oak. The cupboards were not only heavy, but also ornate. The bedroom was dominated by a four-poster bed and a luxurious mattress of feathers rather than straw. The tables, too, as the Tudors should, gave the impression of being strong and large. They were often combined with benches or high-backed chairs. The furniture of the period also included sideboards.
Of course, fireplaces played an important role. They fulfilled a practical function of heating castle or dwelling rooms in case of draughts and dampness. However, this style also took care of the decor. Fireplaces were decorated with carvings, stone or marble, often with an arched motif. The current fireplace solutions could refer to the style of natural material - marble or sandstone - as well as to the richness of the decor. You can see this in the pictures below.
Fortunately, unlike the Tudor dynasty, we can enjoy warm interiors rather than relying solely on the fireplace. The ability to heat the house with space heaters is an undeniable advantage of the modern modernization of this style. Admittedly, radiators no longer belong in the Tudor style, but we can guess that the only reason for this was their absence at the time.
