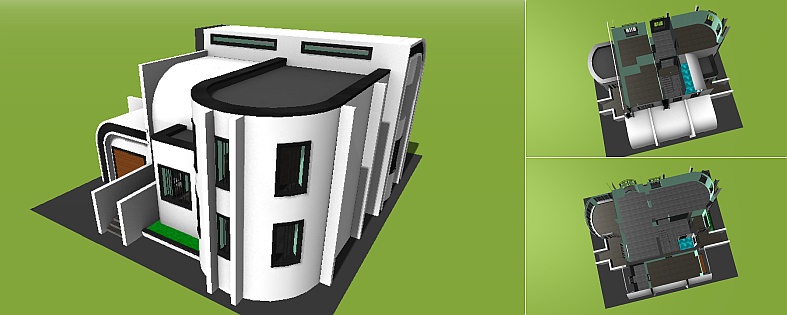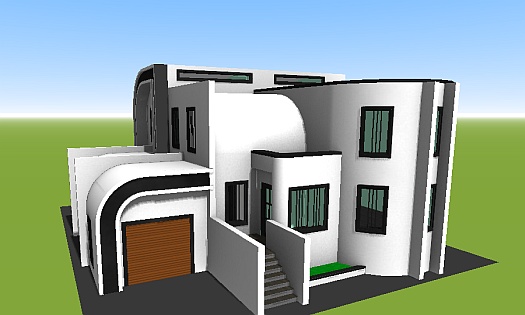Bold 3D plan with radical design or antidesign of house
An inspiring futuristic design of a two-story house with an unusual design. To some it looks surreal and extravagant. Someone on the contrary will condemn it too defiant, zany anti-design. But no one will remain indifferent to such an original and peculiar project of a two-story house in the style of high-tech with a garage. In any case, if there are objections then there is interest!
Radical anti design of two-story house with garage
| Technical Specifications | |
| Architecture style: | Vanguard |
| House size: | 14x15 м |
| Total living area: | 185 м2 |
| Building height: | two-story |
| Carrier wall material: | aerated concrete blocks |
| Roof type: | combined roof |
| Availability garage: | with garage |

The counterdesign of this project evokes many associations with different styles of architecture. One fourteen-by-fifteen house looks like a whole city. It resembles everything at once:
- the futurism of housing from the future;
- the modern architecture of the United Arab Emirates;
- the military fortifications;
- a fusion of Art Nouveau, Art Deco, and Pueblo architectural styles.
It is difficult to give preference, but clearly there are certain patterns of stylistic lines. At a minimum, this exterior design can no longer be called completely tasteless. Undoubtedly this is a bold creative solution provoking a challenge to critics and arousing interest among fans of architectural creativity.
Radical anti-design of architectural exteriors is not intended for the mass consumer. But nevertheless, counterdesign is an alternative trend, which has its own quite wide popularity due to its unique uniqueness.
Layout of the first floor of a two-story house project with an unusual design
The house is built on a high foundation, so the exit to the terrace is carried out on the steps.
According to the plan, there are three entrances to the house:
- Front entrance - from the side of a large terrace (11 m2) and a spacious veranda (15 m2) with panoramic glazing.
- Daily entrance - from the side of the small terrace (7 m2) and veranda.
- Back door through the garage from the workshop.
From the daily entrance first comes a small vestibule room with a large window. From the hallway we enter the corridor. The first door on the left is the shower room with the bathroom for the first floor. Further down the corridor are two doorways: directly to the dining area and to the right to the living room. The living room is large (37 m2) and is well lit by the three windows at different angles in the bay window. The sun's rays coming through this pattern of windows scattering at different angles and fully illuminate the room.
Next to the living room is a room dining area, which also has its own bay window, although not a large, but with a panoramic window. It is also able to effectively light the dining room and kitchen area, which is located next to it. The kitchen area has its own large window. First of all, it performs a slightly different function. Behind it there is a big terrace. So if you open the window you can easily serve meals and desserts to holidaymakers on the main terrace right from the kitchen.
In total, all three rooms have an impressive area of 76 m2. On the first floor of the house can easily accommodate 42 guests at the rate of 1.8 m2 area of full-room per person according to the sanitary standards. It is a good indicator for a two-storey medium-sized house with a total living area of less than 200 square meters. By the way, the living space on the first floor is 99 m2, and on the second floor naturally less - 86 m2.
From the dining room through the double doors is provided access to a spacious veranda with panoramic semicircular windows of front glass. From the veranda through the semi-thoracic door opens the front door to a large and high terrace. This layout is very practical. When the weather is nice it is nice to relax on the terrace enjoying the fresh air. If suddenly the weather changes suddenly, you can quickly move all the garden furniture from the terrace to the veranda with the atmosphere of the holiday. And even there continue to communicate with nature under the covered veranda through the panoramic window with a wide view.
In the hallway on the first floor there are steps leading down to the door, through which you can go to the garage without leaving the house. It has its own windows, and at the end of the garage is a workshop from which, through a door, you can exit into the yard using it as a back door for an inconspicuous supply of food to the house, so as not to be noticed by guests or neighbors.
The second floor of the house with exotic exterior design
Going up the inter-floor staircase to the second floor of the custom home, we enter the first area of the second floor corridor. A door to the right leads to the bathroom (8 m2) and to the left to the bedroom. Straight down the corridor through a doorway begins the second zone, which also has two doors and one window.
A door to the left leads to the children's room. Between the first bedroom and the children's room is a Z-shaped wall partition. Thanks to it, it is convenient to install built-in furniture rationally using the usable space in both rooms.
A door in the second area of the corridor on the right leads to the largest and most beautiful bedroom (24 m2) in the house. It is located on the side of the bay window ledge so it has its own three windows with a nice panoramic view to the courtyard, but from the second floor.
Such an eccentric project is very memorable for its eccentricity. It arouses too many emotions to call it just strange. Such a daring design decision clearly is not for everyone. The probability that the architectural design of your home will be copied en masse - is minimal.
