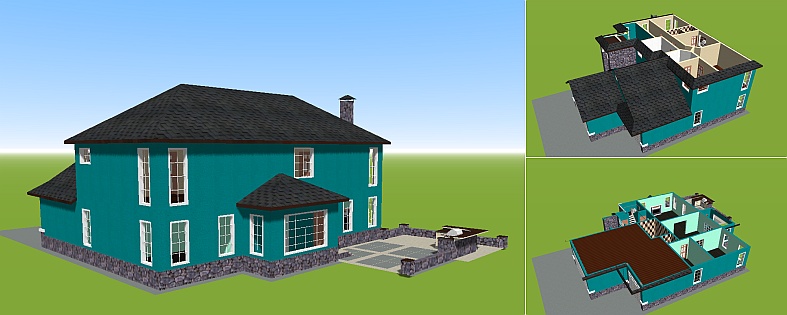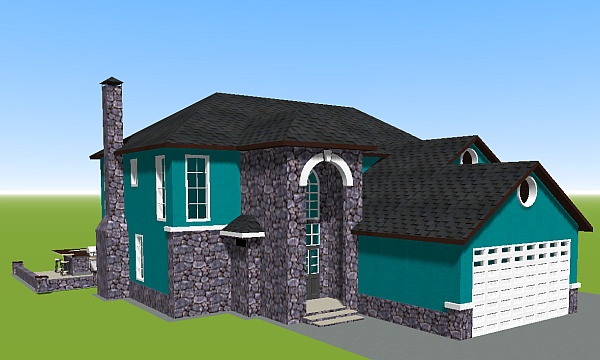Download 3D model of a two-storey house with two garages
A beautiful two-story home with clear layout advantages. The house has two garages, three bedrooms with personal showers, and one of the largest of the bedrooms has its own boudoir and personal bathroom.
Features of the layout of the project of the house in the style of rationalism
| Technical Specifications | |
| Architecture style: | Rationalism |
| House size: | 16x17 м |
| Total living area: | 220 м2 |
| Building height: | two-story |
| Carrier wall material: | brick |
| Roof type: | attic |
| Availability garage: | with garage |

What is characteristic of the architectural style of rationalism? Strict and at the same time laconic forms with emphasized functionality. The 3D model of the house project visualizes its main functional advantages in the layout:
- Two garages (one large for two cars) with an entrance to the house.
- Two lofts (one above the house the second over the garages).
- Sauna, two bathrooms and two showers for each bedroom.
- The presence of a boudoir for the largest bedroom.
- Large lobby with high ceiling at house height.
- The large living room has a fireplace.
- A porch to access the recreation area with a grill behind the house.
- The house has three entrances: central, from the porch, and from the garage.
The following is a description of the principles by which the layout was made and for what purpose was planned to use the functionality of these advantages of the project.
Home plan in a two-storey house for rational people
The central entrance to the house begins from a beautiful entrance hall with a high ceiling. There are 2 garages parallel to the main entrance. The big garage (50m2) can be used for two cars and the garage with smaller area (17m2) will house your own car wash. Also used as a garage for the car guests.
At the back of the house is a veranda with access to a large terrace in the recreation area. There is also a barbecue grill with oven and a large table with a bar counter made of solid larch wood for cooking roasts outdoors.
The architectural style in which the 220-square-foot two-story house was built is called rationalism. At the same time, everything in the house is rationally thought out. For example, on the second floor there is a sauna with access to the attic.
This house project is a good solution for pragmatic people. The layout of the house as well as the exterior has a certain character of a rationalist.
