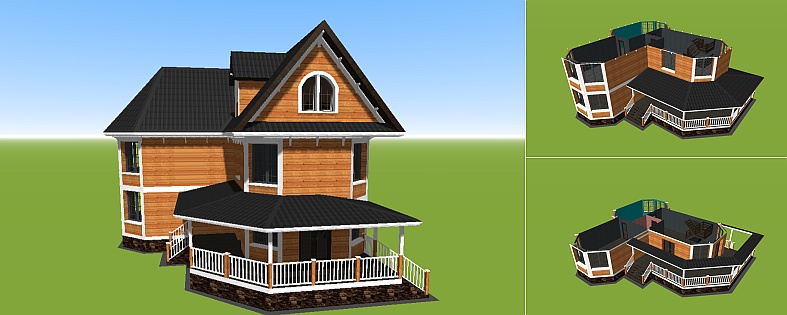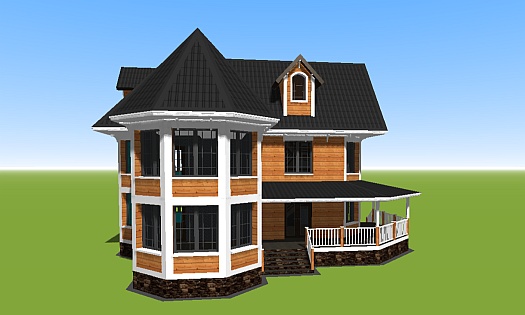3D floor plan for a house in English Victorian style
The economic growth of Great Britain during the time of Queen Victoria significantly influenced the beauty of the architects of private homes during this period of England's history. Here is an example of an English wooden house in the Victorian style.
3D plan of a two-story cottage with a Victorian attic
| Technical Specifications | |
| Architecture style: | Victorian |
| House size: | 11x18 м |
| Total living area: | 300 м2 |
| Building height: | two-story |
| Carrier wall material: | glued laminated timber |
| Roof type: | attic |
| Availability garage: | without garage |

During the long reign of Britain's Queen Victoria, the United Kingdom becomes a world power and colonial empire. Britain prospered, thanks in part to the Industrial Revolution. The process of urbanization of the country and its many colonies is underway - housing construction is developing. Which in turn has a direct impact on private English architecture. For acquaintance with the English Victorian style there is a 3D model of a villa measuring sixteen by eighteen meters, which can be viewed from all sides in the virtual three-dimensional space directly on this site. In addition, a cross-sectional view is available to analyze the layout of the rooms. And there is also a function of a virtual 3D tour of the house.
The main advantages of the project:
- Large covered terrace in the style of architectural portico.
- The third attic floor.
- Unusual form of architecture of the building as a merger of three bay window ledges.
- Beautiful multi-pitched roof with three skylights in the attic.
The development of industry, the availability of building materials, and the mass production of prefabricated structures made construction easier and faster than ever. The abolition of the glass and brick tax was also important. Victorian architecture, although divided into three phases, has characteristics common to the whole period, such as a passion for mixing historical styles and the influence of Oriental art.
A distinctive feature of the English Victorian style:
- a complex multi-pitched roof with steep slopes;
- the gable (Schipetz) projecting beyond the facade of the house;
- asymmetric architecture;
- porch or covered terrace framing the two sides of the house;
- the presence of the tower - is welcome;
- bay windows.
Victorian style houses abound with bay windows, porches, large covered terraces and projections.
As we see in the above example of a small villa - often used building material was relatively cheap and easily available in those days - wood, brick. The surface of this building material is embellished with numerous detailed details of facade stucco. High mansard roofs are also common in this style. Two trapezoidal bay windows topped with a dome create a distinctive avant-garde enclosure.
Because the Victorian style strongly references French architecture from the Second Empire period, it is also referred to as the Second Empire.
As in this case, the shape of the building is usually compact and tall. The full width of the façade has a portico with a colonnade that serves as a covered terrace.
Impressive example so richly decorated at first glance inconspicuous large number of details - architectural elements. The single color of the facade elegantly underlines the wealth of forms and details. Thanks to this highly decorative facade gives the impression of magnificence, rather than overloading or chaos.
Another peculiarity of Victorian houses is the modeling of different historical styles, resulting in a kind of eclecticism - a mixture of styles. At one period, this even led to an overabundance of decorations and baroque styles, making the style a bit kitschy.
Looking at this house, it is hard to give up the impression that we are dealing with a glazed gingerbread house rather than a real building. However, let's try to imagine this building in a single color scheme - the intricate details may not be as noticeable, but it will all take on a more noble character.
The house is made in a rich Victorian style - it's many towers, verandas, terraces, bay windows and skylights make an impressive impression. At the same time, Eastern influences are clearly visible here - the different forms, emphasized by their color, are reminiscent of the art of the Middle East.
Despite the very decorative nature of the architectural enclosure, it retains its pleasing proportions to the eye, and the decorative details and finishes, thanks to the noble colors used, give the impression of thoughtful architecture above all.
Interior of an English Victorian house
Finally, a small look at the interior of a Victorian house. Variety of form is also a top priority here. The bright, illuminated rooms, thanks to the densely placed large windows, are admired for the beauty of the moldings, portals, and rosettes. The magnificence of these decorations is accentuated by openwork gilding.
The traditionally tasteful, muted colors accentuate the diversity of the ornaments.
The richness of the forms of the Victorian style can be very inspiring at the stage of creating an architectural concept of the house for those who do not like minimalism. At the same time, it is worth drawing conclusions from history and paying attention to a few pitfalls of overloading with decorations.
