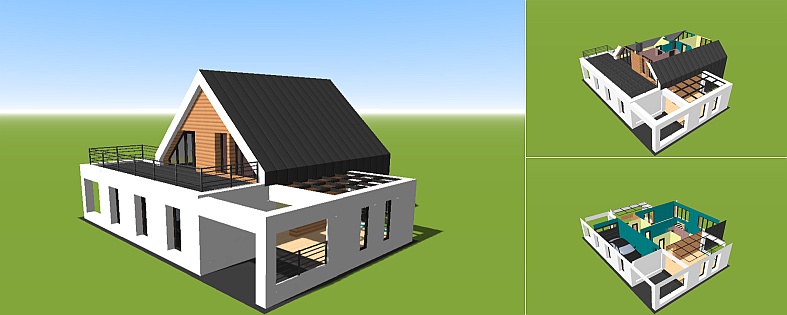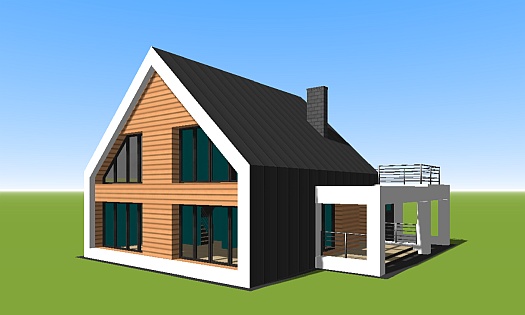3D Plan of house with mansard and garage in Barnhouse style
The architectural style of the barnhouse is ideal for single-story houses with an attic. This small house project is extended with a garage two covered terraces and a large open balcony. According to the plan in the budget house there is nothing unnecessary, everything is only the most necessary for living a small family. And inexpensive additional extensions equip it with unique and practical advantages.
The choice in favor of inexpensive fast-build house projects
| Technical Specifications | |
| Architecture style: | Barnhouse |
| House size: | 7x11 м |
| Total living area: | 77 м2 |
| Building height: | single-story |
| Carrier wall material: | wooden frame |
| Roof type: | mansard |
| Availability garage: | with garage |

Modern house plans for private homes are smaller in terms of living space than 20 years ago. Today the most popular preference is a house of 150 m2 -250 m2. Large castles are no longer of interest to anyone for a variety of reasons:
- People now want to travel more, not sit at home. People don't have enough free time now to spend on taking care of a big mansion.
- Financially, it is expensive to maintain a large villa than a small cottage. Not to mention expensive building materials that have increased 10-fold in 20 years - especially things like cement!
- There is also now a growing trend toward energy efficiency in housing. After all, the cost of the heating season for a large home has multiplied.
- The prices of building lots have risen dramatically over this period of time.
- Another important factor influencing the choice of houses with a small living area, not noticeable at first glance, is the speed of erecting the project. Fast-construction house projects are trending today.
More and more families with an above-average monthly income increasingly prefer prefabricated construction technologies: modular houses, laminated bar projects and even frame houses. After all, the longest shelf life of a residential building cannot exceed 50 years according to all engineering and sanitary standards. People have become more conscious and are inheriting plots of land rather than the building itself. Many proverbs have appeared on this topic: "Buy land - because no one else produces it! Or: "The best house for children is the one that can be bulldozed in two hours. Indeed, it takes more time to demolish a house and remove construction debris than it does to build a fast-build project.
As an example, consider the rapidly erected project of a budget one-story house with an attic and a garage for a small living area of 80 m2. After all, the plan of this inexpensive Barnhouse-style house is a prime example of the necessary minimum for an average family with a small family budget.
Layout of the first floor of a house with inexpensive buildings
The seven by eleven meter house has two entrances on opposite sides on different covered terraces. The main entrance is on the same side as the entrance to the garage. Behind the front door is a small hallway (2 m2). Next is a corridor (7 m2). There is only one room in the corridor - it is a bathroom of the first floor. At the end of the corridor there is an entrance to the living room.
The living room is quite spacious for such a small house, its total area is 25 m2. Exit from the living room to the terrace is only through the corridor in order to preserve the energy efficiency of the inexpensive house.
The second terrace (15 m2) is slightly larger than the first (10 m2). On it you can host guests in the summer season. Both terraces are covered so the rain won't spoil the outdoor party atmosphere. Passage between the two terraces is planned through the house, but through 3 doors.
Nearby is a small garage (17 m2). From the garage you can also access the second terrace from the second entrance of the house.
The layout of the mansard floor of a barnhouse style house
At the end of the first floor corridor is a safe staircase with a wide inter-floor landing for access to the second floor. Traditionally, the first room on the second floor is the hallway (3 m2). To the right of the staircase are the doors to the two bedrooms of 8 m2 and 9 m2. On the left side are also two doors: a bathroom (6 m2) and a bathroom separate from the bathroom on the second floor (2 m2).
The last door in the loft corridor is the spacious kitchen (12 m2). Between the bedroom and kitchen is a zigzag wall for easy installation of built-in furniture with the most efficient use of space.
From the kitchen access to the huge open balcony (23 m2), which is located on the garage and takes up its entire area along with the canopy. Such a large balcony serves as a second level terrace. Here you can also set tables with umbrellas and lounge chairs for entertaining. In the middle of the kitchen is installed barbecue for grilling or barbecue on natural fire for guests. Spacious kitchen in harmony with the balcony-terrace together form a private restaurant at home.
As seen by this example of low-cost home projects shows us that 80 m2 of living space in a one-storey house with an attic and a garage is enough for a comfortable stay of an average family with a small family budget. The project has planned only the most necessary for housing. There are even unique features to surprise guests. It is worth wondering, but is it worth building a large mansion? After all, when the children grow up, even in their teens, they will dream of a personal, albeit small, but their own house with private space.
