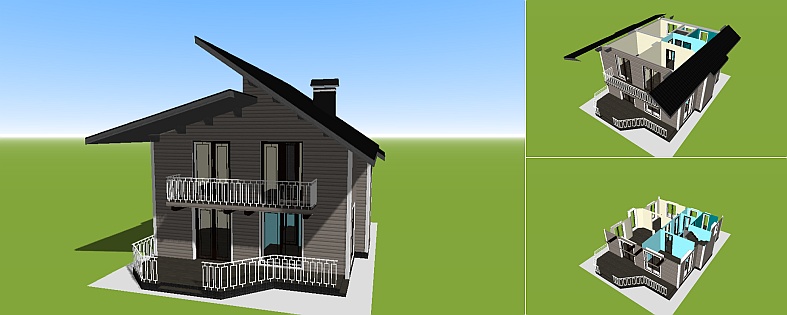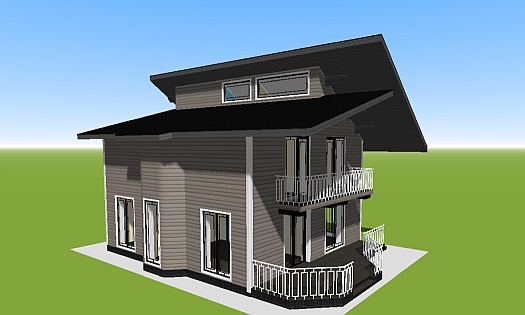Two-storey 3D house plan with a gable multi-level roof
Gable roof can be used in the projects of single-storey houses with a mansard and two-storey houses. Both in the first and in the second case, the exterior of the house looks great. Between the levels of the roof slopes are often used dormer windows for additional lighting of the second floor with daylight.
3D overview of the layout of the project of a small two-storey house
| Technical Specifications | |
| Architecture style: | Loft |
| House size: | 9x9 м |
| Total living area: | 142 м2 |
| Building height: | two-story |
| Carrier wall material: | wood bar |
| Roof type: | mansard |
| Availability garage: | without garage |

Notice how the example in this project effectively uses the dormer window between the different levels of the double pitch roof to lighten the staircase and the interstory stairwell. And the second skylight is used for additional lighting of the second floor study.
This is a striking example of the fact that the gable roof not only looks spectacular, but also gives practical application for small projects of two-storey houses in particular up to 150 square meters of living space. After all, in inexpensive and small houses nine by nine you need to rationally use all the windows in terms of allowable area or energy efficiency. For example, in this project you can't even put a staircase up very easily and you have to put an overhang in the wall of the house for it. There shouldn't be any compromises. It is important to climb the stairs to the second floor comfortably and without size restrictions, taking into account safety technology.
Layout of rooms in a two-story house
The daily entrance to the house begins with a small terrace. Behind the front door is the first room - the hallway. From the hallway the path leads to a corridor, from which all paths to all the rooms in the house lead further.
The first door on the left is a full bathroom on the first floor of 5.5 square meters. And the first door on the right leads to the living room (12.6m2). The next large double door on the right leads to the largest room, a 23-square-foot hallway. It is no coincidence that a large, double glass door is used here, lighting up the bottom of the stairs with daylight. Hall and living room are united by a large doorway, so that the house can host a large number of guests for holidays and important family events. The sanitary standard is 1.8 square meters per guest. Thanks to this approach, the two rooms can easily accommodate 20 guests. It is important to note that from the hallway, there is free access to the large terrace (20 m2) through the front entrance of the house.
Directly across the hall is the spacious and bright kitchen with two large windows. One window opens directly onto the large terrace. Thus, directly from the kitchen through the large window you can serve desserts or cool drinks for those relaxing on the terrace in the summer.
The last small door in the hallway is a pantry, which covers part of the useful area under the landing. The pantry can be used to store household items or folding garden furniture for the patio.
Layout of rooms in the house on the second floor
Climbing the stairs, we emerge into the second-floor corridor from which all the rooms (except the shower room in the bedroom) are also accessible. The interfloor landing and the second part of the staircase are illuminated by daylight from the skylight between the different levels of the gable roof.
The first door on the left in the corridor on the second floor leads to the office. The study is well lit by a balcony window with a door and a large skylight between the different levels of the gable roof.
The second door leads to a large bedroom (17 m2). The bedroom has only one balcony window with a door giving access to the same balcony (7,5 m2) as the study.
The next room is a small bedroom. It has no access to the balcony. But it has its own shower room with its own bathroom. It is convenient.
The last room on the second floor is a large bathroom (9 m2), which is even larger than the first one.
In general, the design of the small two-storey house leaves a pleasant impression. It has its own interesting room layout - 2 large bathrooms on the first floor and on the second floor. It has plenty of room for guests on the first floor. It has its own balcony. The aesthetic appearance is embellished by the multi-tiered gable roof and vinyl siding of the façade.
