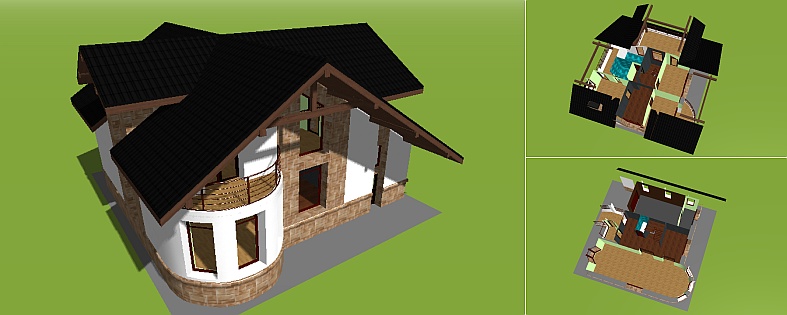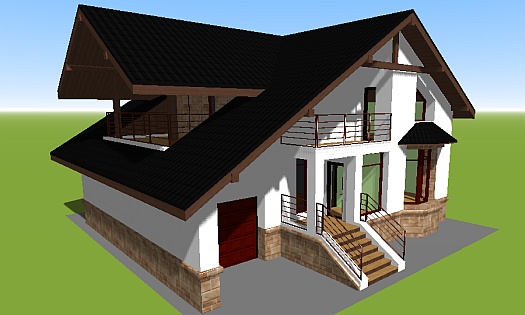One-story 3D plan of a house with a large mansard roof
The chic large roof with its large covered balcony, as well as the semi-circular bay window ledge and stone trim on the plinth along with the façade elements. This is what one of the architectural trends in one of the traditional American styles of bungalows looks like for building a colonial Craftsman cottage, the Craftsman Bungalow.
Project of a single-storey cottage with a bungalow style attic
| Technical Specifications | |
| Architecture style: | Bungalow |
| House size: | 12x13 м |
| Total living area: | 135 м2 |
| Building height: | single-story |
| Carrier wall material: | ceramic brick |
| Roof type: | mansard |
| Availability garage: | with garage |

American Colonial architecture is a mix of styles, but optimized for specific needs. This example shows the design of a one-story twelve-by-thirteen house with a large mansard roof. The features of the traditional New England style, the Saltbox, are vividly evident. The large asymmetrical gable roof, which with its large slope allows the first floor to be extended substantially. It is very practical and popular in many states of North America, where there was a lot of free space for building. And there are often large houses built not in height, but in width.
But you should look at the basement, which is decorated with stone, which is not typical of the Saltbox style, which was often with a wooden facade. And also pay attention to the bay windows and balconies like small houses with a Mediterranean flavor. The Spanish styles of architecture can be clearly seen here.
Because of the fusion of different styles began to appear their own American traditional architectural styles such as Spanish Revival Bungalow. Different states built houses in different architectural styles. Moreover, even one style of bungalow could differ significantly and be subdivided based on where immigrants from the same peoples settled.
This example shows a Craftsman Bungalow style cottage. And there are also California Bungalow, Chicago Bungalow, Swiss Chalet Bungalow. In addition, there were styles of bungalows originating from the Bengal cottages of eastern India. Thanks to the British, they came to the second end of the world in the United States. Therefore, it is possible to argue for a long time in the states in which style a particular cottage was built in this or that state.
The Craftsman Bungalow style, derived from American colonial architecture, is characterized by a narrow facade with a mansard floor.
Craftsman Bungalow American-style house and cottage plans
Cottages built in the architectural style of Craftsman Bungalow are usually small houses designed for one family and a maximum of 3 bedrooms.
The entrance to the house begins with a small covered terrace under the balcony to the hallway with a huge window on the entire wall. Next comes a glass transparent door, through which you can see the whole big hallway. It's very American, where the evening curtains are not drawn, and the lights are on, exposing everything that is and happens in the house. Despite the fact that there are blinds in every house and during the day they protect the living space from the scorching sun. There is such a mentality among Americans.
The first door on the left down the hall is the shower room with the first floor bathroom (goodness with the opaque door closed). Straight down the hall is an open (no doors or doorways) kitchen area with a large window, which helps to illuminate the daylight of the hallway, on the other side.
Through the doorway from the kitchen is the entrance to the roomy area of the dining and living room. From the hallway through the doorway you can also enter the living room area. At the side of the dining room is a semi-circular bay window ledge, which creates a panoramic effect. This approach at different angles illuminates the large two room areas with sunrays, on the same side. It is worth noting that at the living room side is also a trapezoidal bay window ledge with panoramic glazing.
The total area of these two large room areas (dining room and living room) is 43 m2. It can freely accommodate 23 guests. At the point where the dining and living area meet, a large window opens up into the lower part of the intercommunication staircase through the corridor by way of a doorway.
From the first floor hallway there is a door down the steps to access the garage. There is a workshop room in the garage. From it you can also enter the house through the door using it as a back door when the garage is closed. By the way, the garage also has its own windows, so the additional 22 square meters can be used not only for car storage, if necessary.
The plan of the attic with a large roof and three balconies
Climbing the stairs to the attic floor, we enter the corridor area, to the right is the second area, through which is provided the entrance to the bathroom (6 m2). From the bathroom you can go directly to a large covered balcony (20 m2) for outdoor recreation. Also access to the balcony has its own bedroom located on the other side of the corridor. Between the balcony doors is a window, which illuminates the upper level of the inter-floor staircase and its landing, as well as the corridor.
Coming from the corridor through the doorway is the hallway, which is illuminated by a large window on the opposite side of the stairs. From the hallway you can enter two bedrooms with doors on opposite sides of the room.
Each bedroom has its own small balcony. The smaller bedroom has a smaller but beautiful semi-circular balcony. It is formed over a semi-circular bay window on the first floor.
The largest bedroom (15 m2) has its own shower room with its own bathroom. Through the balcony door you can get to the balcony that covers the terrace. All three balconies in the house are covered thanks to the large and beautiful roof of the cottage in American bungalow style. This ensures that you don't have to place umbrellas on the large balcony when you're outdoors on Sundays.
The house is very bright, positive, friendly and welcoming. It is easy to ventilate. It is comfortable and pleasant to host many guests to hold holiday events or celebrate important life events. With all this, the cottage under the big roof has an aesthetic atmosphere that creates coziness, comfort and the best conditions for peace of mind.
