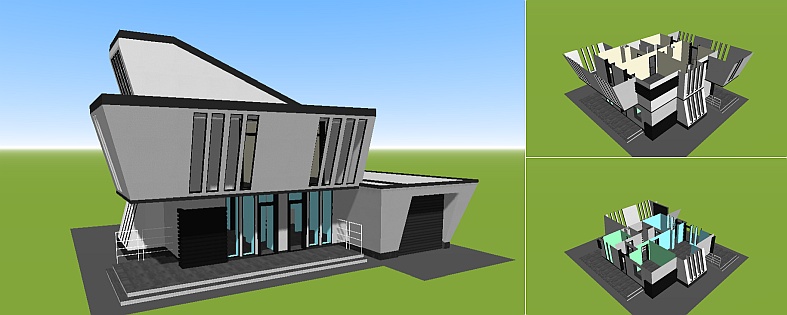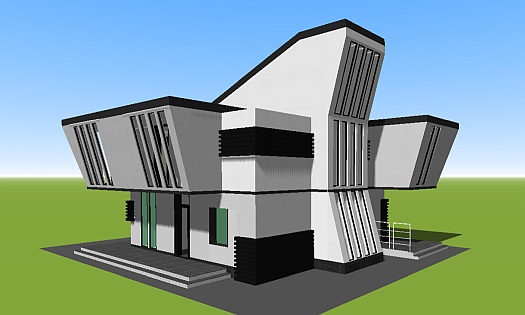Avant-garde 3D house in a futuristic style of design
Beautiful at the same time interesting from a practical point of view of the project of a house in the style of futurism. To implement such a surreal architectural project allows the construction materials made by modern technology. In this ultra-modern house project as the main building material used three-layered reinforced concrete type panels, insulation and concrete again. Thanks to them you can implement the most daring designs of creative architecture.
Futuristic design of a house from the future in the avant-garde 3D style
| Technical Specifications | |
| Architecture style: | High Tech |
| House size: | 11x13 м |
| Total living area: | 154 м2 |
| Building height: | two-story |
| Carrier wall material: | reinforced concrete panels |
| Roof type: | combined roof |
| Availability garage: | with garage |

Construction panels of reinforced concrete products (Reinforced Concrete Products) were popular 100 years ago. And during this time they have proven to be the most durable building material for the rapid erection of any type of building under any conditions. Not only residential earthquake-resistant houses, but also factories, plants, warehouses and military fortifications were erected from them.
Their main disadvantage was their heavy weight and high heat loss due to the substantial thermal conductivity of the material. And also the relatively high price. Over this period of time, progress has significantly evolved reinforced concrete panels. They became lighter, stronger, warmer and more affordable. Due to this, the cost of erecting buildings from such material has become lower. Today's popular reinforced concrete panels for private housing construction resemble sandwich panels a lot. Vibropressed thin-walled reinforced layers of lightweight concrete panels are strong and relatively lightweight (compared to traditional reinforced concrete). A layer of thermal insulation between the two concrete layers eliminates heat loss in reinforced concrete panels.
Advantages and disadvantages of three-layer reinforced concrete panels for the house
The presence of iron reinforcement in reinforced concrete panels allows them to be connected at any angle using special hooks and ties. Thus it is possible to quickly erect the most daring fantastic architectural projects. At the same time they will be the most durable and resistant to any effects of the atmospheric environment. All houses made of reinforced concrete panels can withstand earthquakes and hurricanes. If you need to quickly build the most durable and ultra-modern house eleven by thirteen in a futuristic style of architectural design - use three-layer reinforced concrete panels as the main building material for the bearing walls.
Important features to pay attention to! List of disadvantages and disadvantages of triple-layered reinforced concrete panels:
- First - it is not the most budget-friendly solution in private housing construction. Very often in the rapid construction of a house of three-layer reinforced concrete panels you can not do without cranes. And their services are not cheap (about $100 per hour).
- You should pay attention to the structural features. Naturally the joints of reinforced concrete panels should be insulated with special heat insulators. Especially where there are metal connectors of the armature, to eliminate unnecessary cold bridges.
- Such a house will require a stronger foundation that will support the total weight of the structure in its entirety.
- Despite the fact that concrete breathes - this will not be enough. The entire structure of the project should be equipped with a ventilation system, preferably with heat recovery. It should be planned even at the design stage, so that in appropriate places to lay the air ventilation ducts in the house.
The last point is relevant for any type of basic building materials in modern residential construction. After all, residents of private homes and apartments today use a lot of household appliances, office equipment, home appliances and furniture containing plastic that even when heated at room temperature does not emit anything good to the occupants. Therefore it is always necessary to take care of quality ventilation and appropriate metering devices to control performance:
- clean air norm pm2.5 - (up to 10 µg/m3);
- norm of humidity in the room - (from 40% and up to 60%)
- air temperature in the comfort zone (+22oC)-(+24oC) degrees.
Futuristic home planning
The exterior of the urban avant-garde high-tech house accentuates the presence of several unusual oblique walls located at an angle to the outside. This method significantly increases the ergonomics and efficiency of use of interior space in a small area. With such an arrangement of walls the space in the rooms is not only bigger in feeling but also in fact, while the floor area is unchanged (although the ceiling area is of course larger).
This avant-garde project has two large (20 sq.m. each) L-shaped terraces. They are located in such a way that on what side will not blow gusty and unpleasant wind is always one of them can be found a cozy for outdoor recreation. From each terrace is an entrance to the house: winter and summer. On the summer side there are even 2 entrances:
- The living room. It is convenient when in the house a lot of guests and there is free access to exit the house through only one door.
- To the kitchen. When relaxing on the terrace on the summer side, it is good to have quick access to the kitchen to serve freshly cooked food right into the fresh air. Especially on cool summer evenings. This door also allows you to quickly air out the kitchen when needed.
If entering the house from the winter side, then the path leads first through the hallway and hallway so that the cold air has time to warm up a bit.
The first door on the right down the hallway is the entrance to the office, which is about 10 square feet. And the first door to the left is the bathroom (4.5 squares). In the bathroom there is a door to the laundry room where there is a single ventilation duct for these two rooms with high humidity and the possibility of bad smells.
And the last is the most inconspicuous but very useful room, the pantry. It is accessed through a small doorway in the kitchen. The pantry is located under the interfloor landing. Therefore, its ceiling is lower than 1.5 meters, but the area of about 3 square meters allows you to put there a lot of tools and household items, such as garden furniture for relaxing on the terrace.
On the first floor is a full garage of 32 square meters. Most of it additionally covers the wall of the house from heat loss. A smaller protruding part of the garage closes one side of the summer terrace from the wind.
