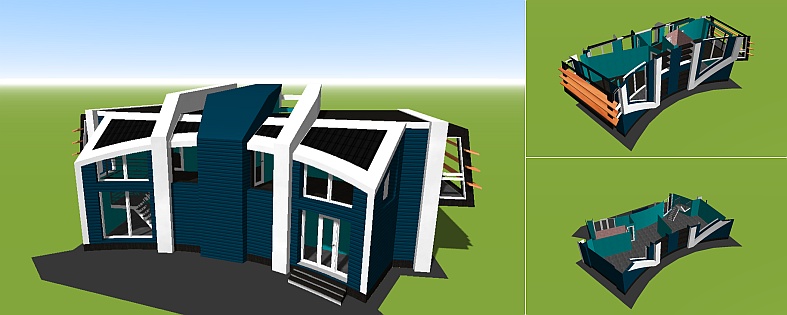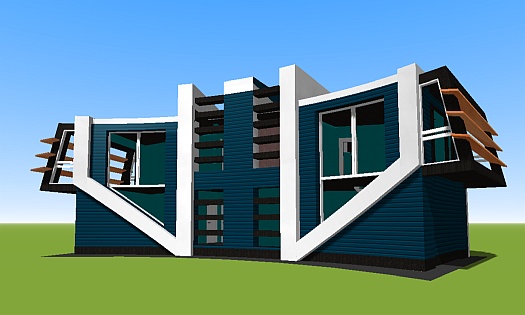3D model of a beautiful sandwich panel modern house project
We offer you a model project for a modern and beautiful house with an attic made of sandwich panels in the modern style. Consider the advantages and disadvantages of sandwich panel houses for year-round living.
3D model of a beautiful Art Nouveau house
| Technical Specifications | |
| Architecture style: | Futurism |
| House size: | 10x19 м |
| Total living area: | 210 м2 |
| Building height: | two-story |
| Carrier wall material: | sandwich panels hidden lock |
| Roof type: | combined roof |
| Availability garage: | without garage |

The technology of rapid erection of sandwich panel buildings is not new and has already reached a high level of functionality. But in addition to practical solutions prefabricated houses provide the opportunity to create projects with creative ultra-modern design, which a house built by traditional technology cannot afford. Complex structural elements are quickly assembled into a coherent architectural masterpiece in a beautiful and contemporary modern style.
Stand out for its uniqueness and uniqueness non-typical beautiful design of the house with a sandwich panel attic with a hidden lock. With the size of the occupied area on a plot with building dimensions of ten by nineteen meters, the living space exceeds 200 square meters due to the mansard floor.
Advantages of sandwich panel houses:
- Stable and robust construction due to the load-bearing frame.
- Fast erection of the building in a short time. The house is assembled as a construction set according to the instructions in 1-2 days.
- Minimal investment in construction and finishing works. In fact, the customer pays only for the building material, and the cost of construction work is equal to, and often even exceeds the cost of building materials project.
- Ability to stand out beautiful, sophisticated and unique design against the backdrop of single-type cottage projects.
Disadvantages of prefabricated modular houses:
- Significant cost of a turnkey project. Qualitatively made modular house, which corresponds to all nomarchs is not cheap.
- Construction and thermal insulation materials of the walls do not allow to accumulate heat, such as ceramic bricks. Wall panels are perfectly insulated according to all standards of thermal conductivity of insulating materials (e.g. panels based on PIR filler). But for the energy efficiency of the project the heat in the house must still be accumulated. For heating this kind of residential buildings is recommended to include in the system design hydroaccumulator (boiler in the circulating heating system of 200 liters or more).
- Mandatory use of expensive ventilation system with heat recovery. In prefabricated modular sandwich panel houses projects should use efficient ventilation, which does not cause the loss of home heat.
Although it has long been proven that all modern homes should not rely on "breathing walls." It is necessary to consciously install ventilation systems in any home, because furniture, synthetics and appliances under the influence of heat emit toxins that pollute the air, which are not eliminated through the "breathing" walls, even in homes built with the most traditional, expensive and reliable construction technology.
Beautiful Art Nouveau style of architecture
Modernism is a general term for trends in world architecture that suggested a complete departure not only from historical styles, but also from any stylization. Modernist architecture was based on a new creative method, defining the form, function and design of buildings almost exclusively from existing material conditions.
