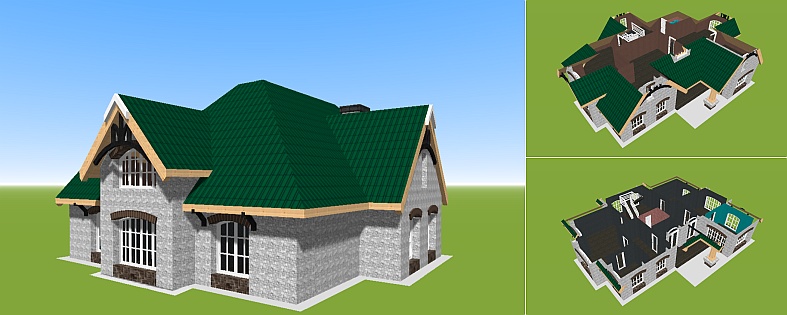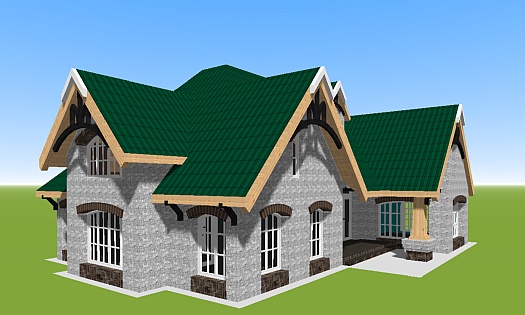3D layout of a Provencal style house with a large mansard
An interesting example of a future project is presented as a concept on a 3D model of a Provence style house. The project plans a large attic with skylights. The one-storey house has a veranda, two entrances, a covered terrace and all this under one large multi-pitch roof.
3D design of a house with a large loft in French Provence style
| Technical Specifications | |
| Architecture style: | Provence |
| House size: | 12x18 м |
| Total living area: | 300 м2 |
| Building height: | single-story |
| Carrier wall material: | stone |
| Roof type: | mansard |
| Availability garage: | without garage |

Houses made of natural stone will always fascinate with warmth, solidity and durability. Stone in France is not only an ideal and traditional building material, but also a decorative material. In light pastel shades of beige, gray and brown it looks spectacular and friendly.
Such a house of average dimensions of twelve by eighteen meters gives the feeling of security, stability and family warmth. With the integration of wooden elements, beams or solid wood furniture it becomes a real oasis and a refuge from the hustle and bustle of everyday life. It is a symbol of real home. Accessories and decorations are also made of natural materials - vines, wood and metal - in a trendy vintage style.
The cozy family home will be built on a solid stone base. And although its design comes from the French provinces, it is different from its typical style and at the same time interesting in its singularity. It is especially interesting to see the project on a 3D tour of the house, including the large attic!
The color palette is characteristic of the French Provençal style of architecture:
- natural colors of nature;
- mostly stones on the façade and in the decorative elements;
- pastels, sometimes delicate floral patterns.
The Provençal style does not use too many decorative elements both for the exterior and the interior. More attention is paid to stone, wood and ceramics. Houses in the south of France have stone floors because of the average temperatures. And in other parts of the world, Provence architects less often use this solution or add additional heating to the floor, especially since stone gives off and accumulates heat well.
Simple tips for Provence style interiors
Interior design, like the history of art, has its canons, proven stylistic patterns. One canon of interior design is the Provençal style of the south of France. Despite the coldness of the atmosphere of such rooms, it creates a cozy, idyllic effect. Interiors in the Provençal style are associated with the countryside, the tranquility of the countryside.
The centerpiece of Provençal rooms is a massive cabinet with doors and drawers of white or cool color, often with metal accessories. Kitchen furniture in this style has built-in walls that add massiveness. Also, iron furniture with decorative hardware will fit perfectly in this style. All this will be emphasized by natural materials in the color of heather. Flowers are a constant element that enlivens every room in the Provençal style.
