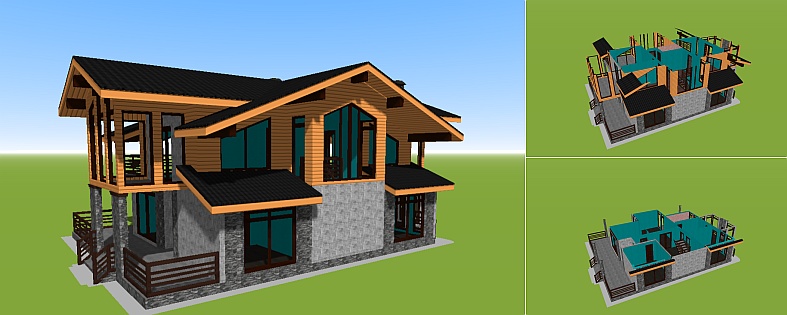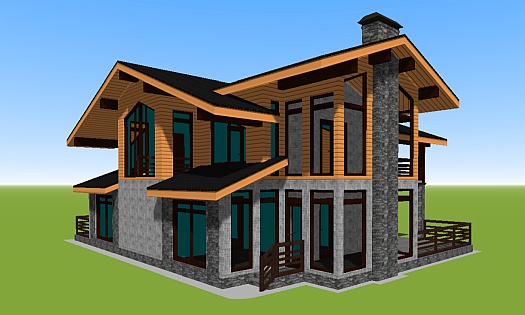3D plan of a combined stone and wood chalet-style house
Chalet style combination house projects are a category of residential buildings with a practical design, which is its main feature. The mountain style combination house can be built on a sloping plot, on an elevated site, on a plain and in any other landscape. The exterior design of a chalet style house fits harmoniously into any landscape design of land plots for building. In this category of house designs you can choose projects for building a cottage not only in the mountains but also in any other location. Construction of houses in mountain style is not limited to mountain or forest areas.
The combination of stone and wood as the main feature of chalet style houses
| Technical Specifications | |
| Architecture style: | Chalet |
| House size: | 10x11 м |
| Total living area: | 110 м2 |
| Building height: | single-story |
| Carrier wall material: | wood timber and stone |
| Roof type: | mansard |
| Availability garage: | without garage |

People have different tastes, the main thing is to find the design of your dream home! The collection of architectural designs of houses in the mountain style includes very interesting and original projects of structures. Predominantly combined chalet-style houses have:
- multi-pitch roof;
- high foundation;
- The walls of wooden beams.
Projects of houses in the style of chalet very often have a designed veranda - in the right place on the plan of the building. In relation to the directions of the world, the veranda should be located on the south side. Projects of mountain houses in the Austrian Alps (where the traditional style of architecture chalet was born) are practical cottages embodied in an extremely charming and practical architectural combination of basic natural building materials: wood and stone.
Today, many private developers most often look for medium-sized projects of houses for two to four people with a total living area of about 150-250 m2. The ideal small mountain house should be of medium size and have the unmistakable charm of natural materials. At the same time its construction should not lead to too high investment costs. Our example of a ten by eleven meter house in the chalet style is a one and a half story small building with an attic.
One of the most impressive elements of the volume is the hipped roof with additional slopes. It gives the appropriate character to the whole building. After all, the roof is the main design element for any house. The roof of the chalet cottage also has room for dormer windows, which increase the usable area on the attic floor. Dormer windows for the attic allow you to increase the level of light in the rooms, so it is worth investing in them.
Recommended chalet-style combination home project
The building presented as an example in the form of a 3D model also has a spacious terrace. We can enclose it with logs, which will emphasize the chalet style for the cottage and give it an appropriate mountain character. The terrace is not fully covered, so we can place an additional umbrella, sun loungers and comfortable garden furniture on it. This will allow you to comfortably relax in the fresh air.
Looking at the combined house from the front side, we should pay special attention to the windows. They are the ones that complete the character of the cubic volume and make the building very elegant. The appropriate combination of entrance and balcony doors completes the masterpiece.
Pay attention! In the chalet style all elements of architecture individually are very simple. But the overall picture of the project looks charming. Meanwhile, a building with a simple structure is not only affordable on a budget, but can be equally aesthetic and functional. No worse than expensive mansions.
It is very common to see multi-pitch roofs in mountain houses, but they are complicated only at first glance. Most often it is a combination of two simple roofs:
- A hipped isosceles four-slope roof.
- The usual gable roof.
In their harmonious fusion form a combination with an interesting roof design, although separately in themselves are simple geometric shapes: tetrahedral pyramid and triangular prism.
As you can see from our example, the chalet-style house has a beautiful multislope roof combined even more simply - from two gable roofs.
The upper floor has been converted from a roof into a quite suitable attic, which increases the usable living space of the building. The Highlander style is complemented by additional roofs on the front of the building. The presented chalet style house also has two large balconies, which further increases the level of aesthetics. As you can see, building a Highlander home doesn't have to include expensive attic floors or developing complex building forms. Following the rules of minimalism often proves to be the key to success when erecting an inexpensive home.
The front of the building deserves special attention. In front of the front door there are small columns that support an additional loggia. The main roof is located directly above it, which gives a very interesting visual effect. The walls on the front side have panoramic glazing. This is a great advantage that allows additional light to be added to the attic floor, while making it look spectacular from the outside of the building.
Chalet-style homes are often based on the principles of minimalism. The simple design of the combination log elements is repeatedly combined with the uncomplicated shape of the roof truss. All complemented by wooden windows, doors and small terraces. This also applies to our project, which is a romantic home.
The building refers to the traditional mountain architecture that came to us from the Austrian Alps. Made of wooden logs, the house has a simple square volume, enriched by a small lobby. This project has only one main usable floor, which reduces the investment costs and at the same time does not limit the living space thanks to the attic. Thus, this type of small mid-size house can be a good solution for two to four people.
The presented 3D model of the chalet style house is perfectly compatible with the principles of minimalism. Its small footprint and simple cubism in the main elements of the building design will certainly reduce construction costs.
The sides of the first floor are finished with a stone wall, which increases consistency with nature and emphasizes the mountain character of the style. The first living floor has been slightly raised. Therefore, a small staircase that protrudes beyond the contours of the building is used to access the small terrace. It is also a traditional element. The upper floor of the building is intended for the attic. As a result, the space suitable for living has been constructed of natural wood.
The presented solution combines modern ideas, traditional appearance and high practicality. Due to its simple design, it will not lead to excessively high investment costs for construction. At the same time - it will be one of the best solutions for a family of several people.
If you're looking for inspiration when choosing a house design, check out the other house designs in the website's catalog as well.
