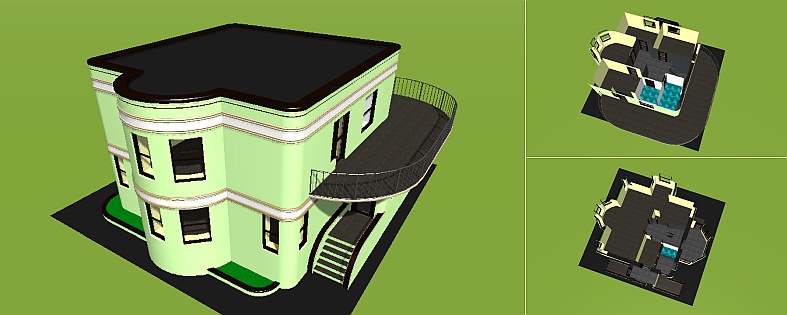3D plan of two-story pueblo style house with big balcony
Beautiful and spacious house in the original Pueblo style. The main architectural notable feature of this style is the rounded corners. As a result, the house has a harmonious and pleasant exterior design. The project looks a bit like the Oriental styles of architecture, but the style itself came from America, or rather was borrowed from the Native Americans. After all, Pueblo is the name of an Indian tribe living in the states of Arizona and New Mexico.
Two-story house with rounded corners in the Pueblo style
| Technical Specifications | |
| Architecture style: | Pueblo |
| House size: | 14x15 м |
| Total living area: | 194 м2 |
| Building height: | two-story |
| Carrier wall material: | aerated concrete blocks |
| Roof type: | combined roof |
| Availability garage: | without garage |

The spectacular exterior of the fourteen-by-fifteen home looks great. The main attraction of the project is the huge balcony of up to 44 square meters. An entire terrace above the courtyard level. A small restaurant on the second floor could be opened in such a house. This architectural method would be an excellent solution for a small area in the city, where up to 5 acres of area and a large house with a living area of about 200 square meters.
In large cities, the cost of each square meter of land for building significantly exceeds the cost of 1 m2 apartment. Thus, with the architectural solution only one large balcony, we get up to 0.5 acres of additional space for outdoor recreation. Priceless square meters out of thin air.
Plan of the first floor with a living area of 111 m2
Beautiful house stands on a high foundation. Thanks to the high foundation, there is an additional balcony on the level of the first floor. The project planned 3 entrances - 2 main and 1 additional:
- Main entrance from the side of the hallway.
- The second main entrance from the lower balcony.
- Additional entrance to the house from the side of the veranda.
In winter, the most frequent and rational use of the main entrance of the house is at the side of the hallway. It has one window and one door that leads to a small hallway with a doorway into the hallway. From the hallway, one may enter a small balcony (6 m2) of the first level or a shower room with toilet on the first floor. From the balcony you can go to the yard through the door on the terrace with steps.
Straight from the hallway through the doorway is the corridor and behind it is the roomy kitchen area. From the hallway as well as from the kitchen you can enter the large bright and spacious living room. On the side of the living room in the house there is a bay window, which further increases the space and the amount of sunlight through its windows, located at different angles. Thus, the living room is perfectly illuminated at all angles of sunlight rays. A bay window ledge creates the effect of a panoramic view of the courtyard.
Between the kitchen and living room area there are no interior walls, which in turn increases the space in these rooms and on the first floor as a whole. Such a large kitchen can be used as a whole dining room. And together these two rooms can easily accommodate 40 guests at a time.
From the corridor, there are steps leading downstairs to a big veranda (12 m2) with panoramic windows. The covered veranda can be used for outdoor relaxation in bad and rainy weather. It can be used for a winter garden or even a greenhouse - it all depends on the preferences of the owners of the house.
Second floor layout - living area 83 m2
The interfloor staircase in the corridor leads to the second floor. Climbing the stairs, we get into a much larger and more spacious corridor (15 m2) than on the first floor, or rather it is two corridor zones for two groups of rooms. In the first zone of the corridor there are doors separately to the bathroom (7 m2) and the second floor bathroom. Another door leads to a bedroom, from which there is access to a huge balcony (up to 44 m2), the main attraction in this two-storey house.
In the second area of the corridor, there are also three doors that lead to different rooms:
- The first door on the right leads to the children's room (12.5 m2).
- The door in the center leads to the office. This room has a bay window ledge with three windows creating a panorama effect for a beautiful and full view over the yard. From the window of the office you can see the whole yard as if in the palm of his hand.
- The door to the bedroom, which also has its own exit to the large balcony.
On the large balcony you can place garden furniture, lounge chairs, tables with umbrellas, to perfectly spend time with a large family on weekends.
The design of the two-story Hi-tech Pueblo style house definitely attracts attention and will not leave anyone indifferent. Such a large balcony adds useful space and makes up for the small terraces. The project is especially relevant for small expensive plots allocated for private housing in the big city. A striking example of the fact: where it is not possible to build a large terrace, you can make a large balcony. Despite its size, it fits harmoniously into the design of the exterior thanks to the nice style of architecture - Pueblo. Living in such a house is pleasant and comfortable.
