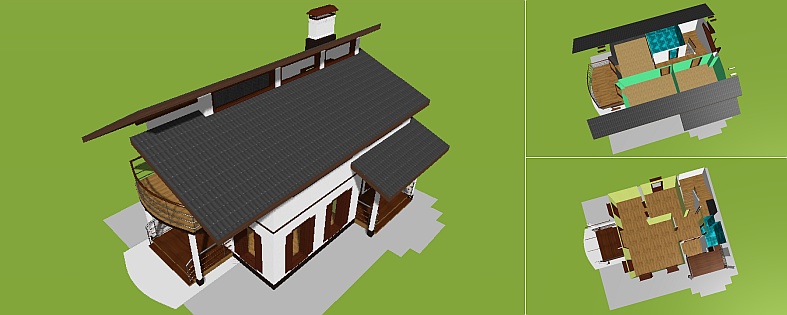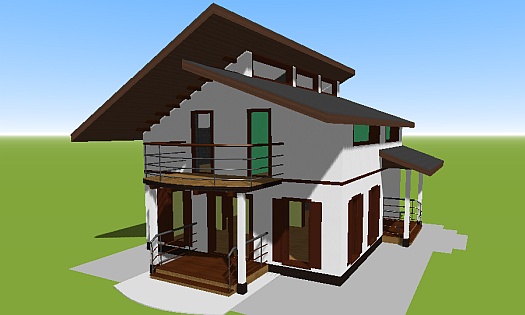3D plan of a house with a gable roof mansard
The gable roof is actually two single-pitch roofs only at different levels. Therefore, this type of roofing includes all the advantages of a single-pitch roof on a house. But at the same time gable roof has its own unique indisputable advantage, which is not in other projects of roofing systems - it is especially spectacular aesthetic and stylish appearance of exterior design!
3D model of a house with a multi-level roof
| Technical Specifications | |
| Architecture style: | Loft |
| House size: | 8x9 м |
| Total living area: | 107 м2 |
| Building height: | single-story |
| Carrier wall material: | brick |
| Roof type: | mansard |
| Availability garage: | without garage |

All gable roofs always look smart and easy to decorate the design of any simple house projects. A simple trick from architectural designers of residential building exteriors: take any inconspicuous typical house project and replace it with a large multi-level gable roof, resulting in it will look attractive and modern project in the style of Hi-Tech or Modern. And therefore a more expensive house! While the cost of raising gable roof gradient - not much, and in some cases less than for typical projects.
Project layout of a single-storey house with a 100 sq.m. loft.
The eight-by-nine house has two entrances: a summer entrance on the living room side and a winter entrance through the hallway and corridor to limit the access of cold air during the heating season. If you enter the house from the winter entrance, you are first greeted by a small hallway and then the hallway area. The door to the right is the shower room with the first floor bathroom. The next doorway is the pantry, which makes additional use of the usable space under the interfloor landing. Straight down the hall is the smithy area, and to the left is a large bright and spacious living room, with about 30 square feet of room. Thanks to it in this small house, you can hold a reception for as many as 15 people. When calculating the maximum number of guests in the room for holidays and events, according to sanitary standards should be 1.8 square meters per person. That is: 27.78 / 1.8 = 15.43.
For comfortable relaxation of guests in the living room you can open the doors with access to a small terrace, which is under the balcony. From the kitchen area there is also access directly into the living room for comfortable serving of meals and treats. And when relaxing on the terrace in the summer, thanks to this layout, cool drinks and ice cream can be served from the kitchen without having to migrate through the corridors.
Gable roof of a one-story house with an attic
Climbing the stairs to the second floor, we enter the corridor. The stairs themselves, the interfloor landing and the corridor, are lit by one large half-trapezoid window. In addition, they are illuminated by additional windows from the roof. The feature of the design of the multilevel gable roof made it possible to install such windows. This approach to installing additional windows at the boundary of different levels of the roof allows you to make any attic light and without the difficult installation of window openings in the roof covering.
If you install a frosted glass door to the bathroom, then thanks to such a light corridor you can illuminate the bathroom with daylight, despite the fact that it has no windows at all.
The first door on the left down the hallway leads to the children's room. The door on the right is a large 8 square meter bathroom. The other two rooms on the second floor are bedrooms. Each of them has its own access to the balcony. The smaller bedroom is illuminated by daylight through an additional window located on the multi-level gable roof. And with the balcony window-door.
The house is very bright and positive. The house is designed so that there is a lot of sunlight - it is not only pleasant, but also useful for any living space. It is easy to ventilate, it is always fresh air, warm, bright and comfortable.
