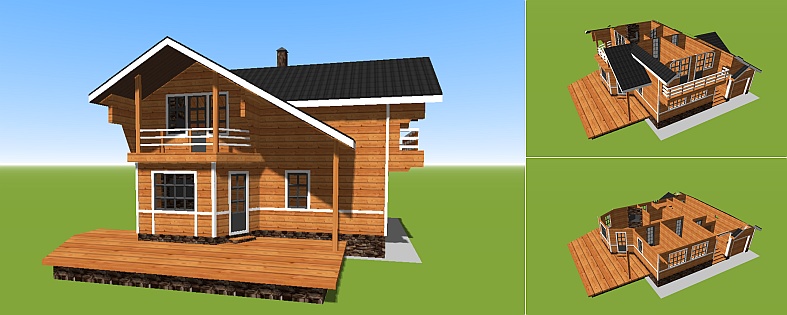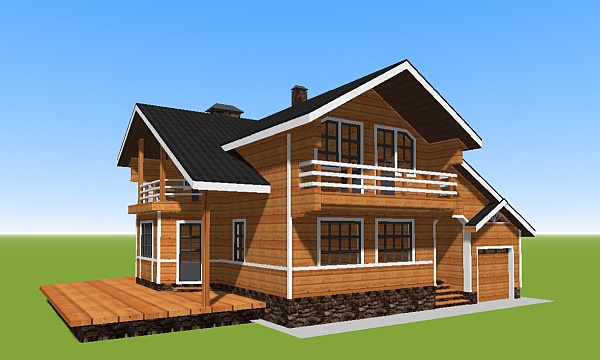3D floor plan of a wooden house with mansard and garage
The design of this one-story house with a loft is not only aesthetically pleasing, but also comfortable. On its first floor there are two spacious bedrooms, an oven, a living room, a kitchen, and a porch with a hallway. To the right of the main entrance is a garage for two cars.
3D Layout of one floor and mansard of the house
| Technical Specifications | |
| Architecture style: | Loft |
| House size: | 11x11 м |
| Total living area: | 167 м2 |
| Building height: | single-story |
| Carrier wall material: | glued laminated timber |
| Roof type: | mansard |
| Availability garage: | with garage |

The mansard has three bedrooms and a pantry connected by a hallway. Waking up on a warm summer day, you can meet the morning with a cup of coffee on one of the two balconies attached to the bedrooms. Directly above the garage is a roomy loft of 35 square meters.
The design of the facade is made in a style that is traditional for modern Europe and the United States. Its main qualities are minimalism, practicality, simplicity of forms. The black roof with sloping edges perfectly absorbs solar heat, and does not allow precipitation to accumulate.
The main materials used in the construction are wood and stone. They harmoniously combine both visually and practically, allowing you to create a strong and durable structures. Another indisputable advantage of these materials is that they are environmentally friendly, safe for the health of people and their pets.
By the way, there is enough space for dogs, cats and other animals in this model, because the total area of all its rooms is 167 square meters. There are large windows on the walls, thanks to which the sunlight penetrates equally deeply into the rooms from almost all sides, where it is necessary. There is no glazing only in the area where the garage adjoins the eleven by eleven house. Only directly above it in the roof is a small ledge with a window designed to provide sunlight access to the mansard.
There are two ways into the house, either by the central door or through the veranda. The garage also has two entrances.
