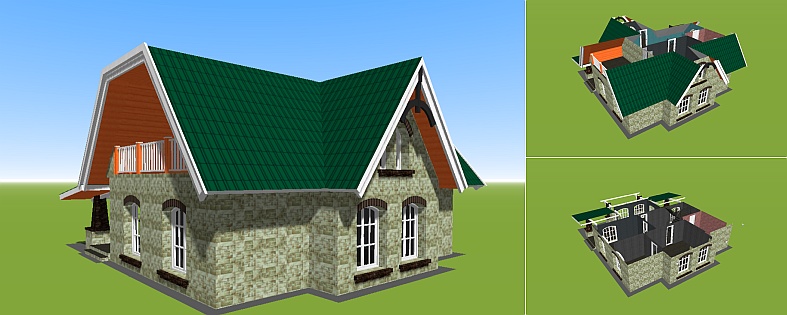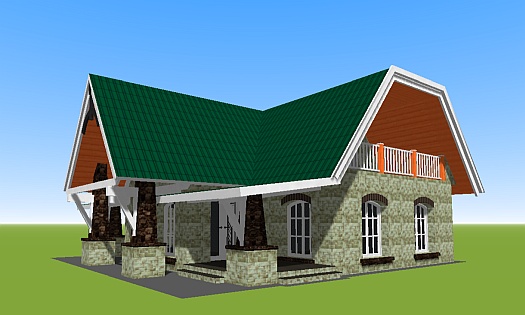3D design plan for a small house in French Provence style
Bright, cozy, affordable and filled with good ideas is the dream home of most modern clients. For such a good example, consider a fairy tale cottage in the French Provence style. The small single-story house project fits harmoniously on any lot.
The layout of the rooms in a house with a French Provence style
| Technical Specifications | |
| Architecture style: | Provence |
| House size: | 9x9 м |
| Total living area: | 82 м2 |
| Building height: | single-story |
| Carrier wall material: | stone |
| Roof type: | mansard |
| Availability garage: | without garage |

Important advantages of the project:
- Large balcony.
- Multi-pitch roof of the attic.
- Large canopy over the terrace.
- Excellent combination of beauty and ease of construction of the house.
Provence, along with Paris and the castles of the Loire, is one of the most visited tourist destinations in France. It was there, in the south of the country, between the Alps and the Mediterranean Sea, that the Provençal style was born. This style is reminiscent of the picturesque, quiet and traditional village of yesteryear.
You don't have to move to the south of France to feel surrounded by lavender fields. The Provence-style project design is a charming single-family home - original, with an outstanding style.
Provençal style - as the name suggests, it refers to the architecture of Mediterranean villas, so beautifully blended with the environment and nature. Cottage is designed for permanent residence of a family of four, can be as a residential home, and residence for the rest. The house will fit best in an environment with lots of greenery, space or in close proximity to other homes with a soul.
The form of the house, styled as a rural mansion, hides behind a modern, energy-efficient building designed with the latest materials. The architecture of the nine-by-nine meter building looks simple, but is spectacularly decorated with an elaborate mansard floor roof.
The traditional Provençal layout of the rooms is the living area on the first floor and the sleeping quarters in the attic. Downstairs there is a cozy living space that combines a living room, a hallway with a beautifully open staircase and a kitchen. From the living room a door leads to an additional room - a study or guest bedroom. The attic floor has two cozy bedrooms and a large balcony. The presented house has a simple design so that it can be built easily and inexpensively. It is not a two-story building, officially it can be viewed as a one-story house with a loft.
We like to return to the Provençal style because we associate it with sunshine, the scent of lavender, holidays and a fabulous climate in which we feel happy.
