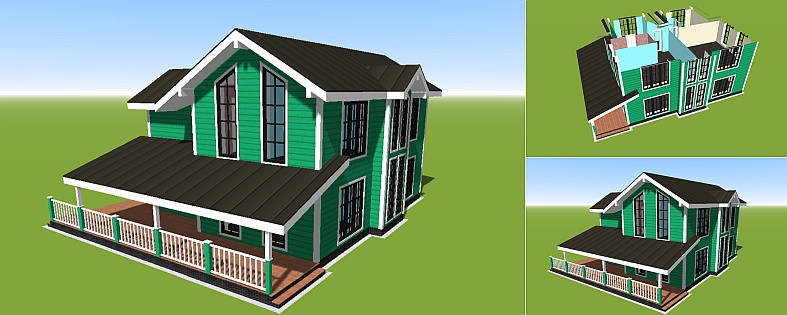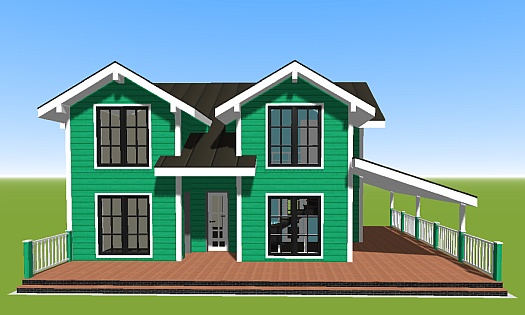3D design and house plan for Scandinavian style
The design of a Scandinavian home is dominated by natural light colors. At the latitude of the Scandinavian countries, there are few sunny days per year and therefore the windows should be large. For an illustrative example, consider the design of a wooden, two-story Scandinavian-style house.
Example design for a Scandinavian-style house on a 3D model
| Technical Specifications | |
| Architecture style: | Scandinavian |
| House size: | 11x14 м |
| Total living area: | 180 м2 |
| Building height: | two-story |
| Carrier wall material: | profiled massive timber |
| Roof type: | combined roof |
| Availability garage: | without garage |

The frame of the building is constructed of "Nordic wood" - boards and logs dried and treated by special technology. The wooden beams in the wall structure are connected by interlocks with each other using system connectors. Pine or spruce boards with a thickness of 38 mm are usually used for framing. Boards 140 mm wide are used for exterior walls and 89 mm wide for interior walls. There are window and door openings in the wall frame. The interior is filled with insulating material and secured with cladding on both sides. It is filled with mineral wool or loose thermal insulation materials. A windproof layer is placed under the outer sheathing. Exterior cladding acts as a facade and is made of boards and beams for wooden siding.
The inside of the walls of the Swedish House is covered with a vapor barrier layer, and then boards, OSB and gypsum boards. On the standing walls of the first floor are placed boards that act as ceiling ribs. To them, a floor of boards or planks is attached. Only after its completion, the construction of the walls of the upper floor begins. The entire structure is covered with a prefabricated truss or trusses made on site. The house according to the Scandinavian system can also be built from prefabricated modular elements made at the factory, which speeds up the construction process even more.
Scandinavian style house - characteristics
Before the construction work begins, the foundation is prepared. For this project, the foundation will require space on a plot of land measuring eleven by fourteen meters. This can be a concrete slab, strip foundation, or in the case of houses with a basement, foundation walls made of reinforced concrete. This is necessary to prevent moisture stretching. This part should be prepared before frosts. The rest of the work can be done all year round.
Scandinavian houses, except for the foundation, do not require wet work. Unlike traditional ones, they can be erected at any time of the year. If the foundation is laid before winter, the rest of the work can continue even in the freezing cold. Construction using this technology takes about 3 months. Scandinavian modular houses are becoming increasingly popular, because the assembly of ready modules takes only a few days. With Norwegian technology is easy to expand and modify the building. So you can flexibly plan your budget for an easily scalable house project.
The structures of Scandinavian timber houses made of profiled solid timber ensure energy efficiency. They are characterized by a very low thermal conductivity coefficient and high sound insulation. The prerequisite is the choice of a manufacturer experienced in this technology. Any mistake or the use of unsuitable materials can have serious consequences. The design of Scandinavian houses can be unique in appearance, to meet individual expectations.
