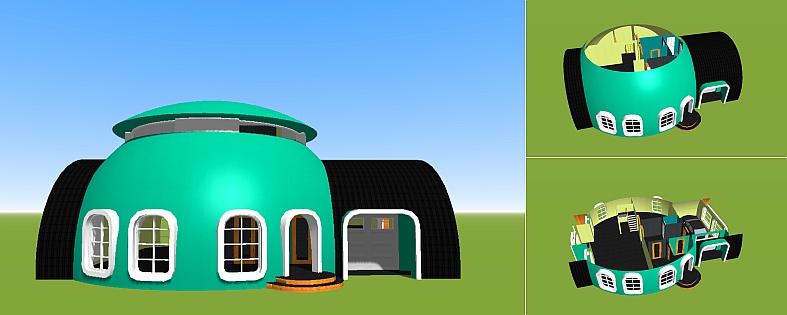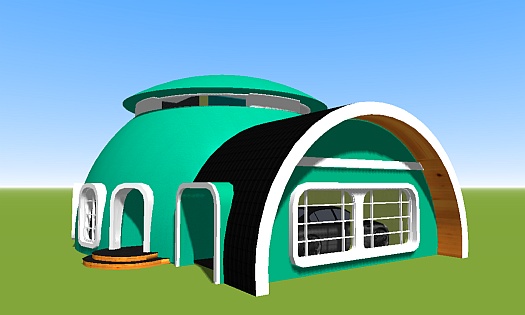3D layout of a compact dome-shaped house
An example of a 3D model plan of a domed house with a garage and an attic floor. The house in the form of a dome is quickly erected. The essence of the construction technology is based on the formation of a dome-shaped building with the help of pneumatic formwork and monolithic reinforced concrete. As a result, a strong structure of the building with an unusual architectural design is quickly formed.
3D layout of rooms in a one-and-a-half dome house
| Technical Specifications | |
| Architecture style: | Futurism |
| House size: | 12x14 м |
| Total living area: | 147 м2 |
| Building height: | single-story |
| Carrier wall material: | monolithic warm concrete |
| Roof type: | combined roof |
| Availability garage: | with garage |

The main construction materials of this quickly erected domed house are reinforced concrete and wood. Using pneumatic formwork in the form of a geometric figure of a hemisphere, was poured concrete reinforcement originally tied in the shape of the dome. The wood was used to make a garage and decor with the architectural function of elevating the ceiling for the bay window in a semi-circular shape.
Daylighting of the second floor was an interesting solution. To reduce the budget of the house project there are no windows in the attic floor except for one large skylight mounted directly under the roof. Thus, all the rooms in the attic floor are illuminated by one large window from above. This is a more affordable option to install windows on the second level for dome homes. And requires less of both financial and time expense. Since the attic floor usually has bedrooms and bathrooms on the plan there is no need for large windows with bright and hot sunlight. There is a grain of rationality in this decision.
Garage as a veranda as an interesting conceptual idea for a trend
Pay attention to the garage! It is very interestingly designed. The garage has a large window, a small covered terrace and even an attic. Such a garage in the plan can serve as a veranda. For example, when a round house twelve by fourteen meters a lot of guests, and the courtyard is a summer rain with a garage-veranda has no reason to deny guests to relax in the fresh air, even on a rainy summer day. Quite an original solution.
Yes, of course, in such a garage should not be a workshop or fuel and lubricants. But in modern garages the level of cleanliness is not inferior to the veranda. Gone are the days when the garage served as a home service station for the car. Especially these days, more and more electric cars are showing up in garages that don't even have harmful exhaust fumes. A modern residential home needs a modern garage for a modern car.
Such a garage-veranda has all the chances to become a new trend in modern house planning and architecture.
Layout of the first floor of a compact domed house
The entrance to the house begins with a small semi-circular and intricately shaped covered terrace (6.3 m2). On the terrace there are at once two doors to enter the house. Summer and winter version. The door for the summer entrance is straight and leads directly into the hallway. For the winter entry, you have to walk right first through the hallway (5.32 m2) and then into the same large hallway (9.77 m2). After all, in the hallway room, the cold winter air coming in from outside when entering the house has time to warm up a bit.
The first door on the right down the hallway leads to the garage-veranda, and the second door on the right is the first floor bathroom. The door on the left leads to a huge and spacious living room (47 m2). For a compact house, such an area of the living room is really huge, but quite justified. After all, the house is made in the form of a dome, which means that the semi-circular walls take away a significant part of the space in the room. Therefore, with a smaller area, the living room will be too compact.
The living room is very bright, as it is illuminated by daylight through six windows. On the straight wall is a bay window with an elevated ceiling to the level of the second light. From the living room we enter the kitchen (15 m2). The kitchen itself is quite spacious, as it has a large area, but only one semi-circular wall. All the other 3 walls are straight and do not take up room space. The door to the kitchen is glass, as there is only one window and therefore part of the sunlight should also shine into the kitchen through the glass in the door.
The layout of the attic floor in a compartmentalized one-and-a-half house
Going up the interfloor stairs from the living room, we enter the attic floor directly into a large hallway (25 m2). The first room on the right is the children's room (9 m2). Opposite it is the bedroom (12 m2). Straight from the bedroom there is an entrance to the bathroom (5 m2). From the bathroom through a small door you can go to a small loft that is located above the garage-verandah. Right from the bathroom, through another door, you can get to the shower room and the second floor bathroom. From the bathroom we go back to the hallway. At the end of the hall is a pantry (8 m2) for storing household items. The area of the pantry is large enough and can be used as a laundry room, installing a washing machine there. Especially since the water supply and drainage systems are located right behind the wall.
The compact one-and-a-half-dome has its own undeniable advantages. It is unusual with an avant-garde and futuristic design. Robust thanks to its hemisphere shape, which perfectly distributes the pressure under load at any point. The house has an unusual and functional semi-circular garage-veranda with a loft. A peculiar way of lighting all the rooms in the attic floor through a single window. This project stands out brightly for its unique architectural features and properties compared to typical projects of houses in the traditional style.
