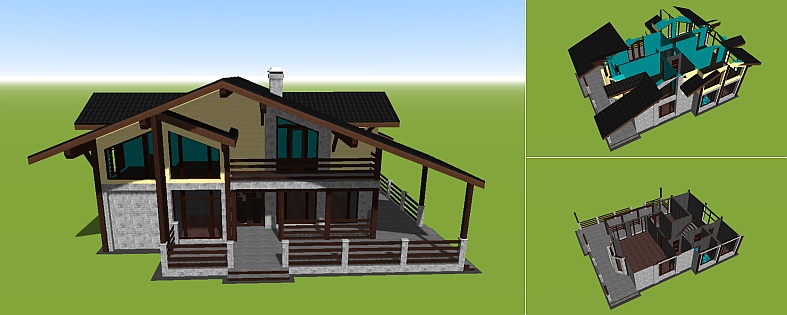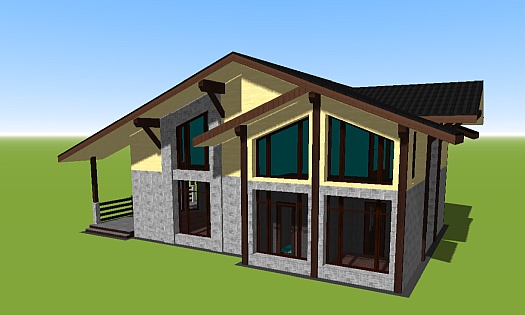Mountain Chalet style house with 3D cottage layout
Chalet style came to us from the architects of alpine mountain lodges. The house with its characteristic mountain architecture has a lot of fans among private developers and not only in mountain regions. After a vacation spent in the mountains, many tourists dream of moving to the mountains for good, and if that is not possible - to recreate a home to replace this unique climate in the place of their habitat. Such plans can be implemented easier and faster than you think, because the architectural style of Chalet is characterized by "rich simplicity" of all elements of construction.
Advantages and peculiarities of chalet-style houses
| Technical Specifications | |
| Architecture style: | Chalet |
| House size: | 11x14 м |
| Total living area: | 212 м2 |
| Building height: | single-story |
| Carrier wall material: | wood and stone |
| Roof type: | mansard |
| Availability garage: | without garage |

The Chalet architectural style is a combination of a wooden house and a stone house. The wood used is spruce, although sometimes it can be larch or pine. When building a chalet style house using traditional technology, the gaps between the beams are closed with woven wood shavings. The roofs of such mountain houses are always sloping, steep, covered with shingles, and it can be a rather thin truss with windows in the attic. Such a house was once called a cottage house. Little has changed in today's construction, but more stone has been used as the main building material of a residential building to strengthen the structure and influence the appearance. Most often it is used as the base and facade, and wood as a decorative element for exterior and interior design. Despite this, some guest houses in alpine resorts were built in the traditional style of the Highlanders.
Unique and distinctive projects of houses in the mountain style Chalet attract many owners of sites on the private sector today. By implementing one, you can find part of the mountain man's atmosphere in almost every corner. Chalet style mountain home projects are mostly wooden homes, but there are also buildings with stone foundations or made entirely of stone. Another element characteristic of this type of architecture is the roof, which should never be flat, most often it is gabled, soaring, often varying with the dormer window. In addition, a true Highlander home must have a fireplace. The installation of a barbecue on the terrace is also not unreasonable.
Today we return to these building traditions of the Chalet style, although with a little more modern technology, the wooden house eleven by fourteen meters of the real Highlander must contain elements characteristic of its architecture:
- wooden balustrades;
- skylights;
- ornate large terraces with large awnings.
The simple, yet rich design of wooden highlander homes ensures quick and carefree construction. Highlander home designs are designed so that family members can truly relax and unwind in them. The wooden, natural building material creates a healthy microclimate that makes the home warm, cozy and fragrant with natural energy. The carefully designed layout of the rooms provides great comfort for living in it.
