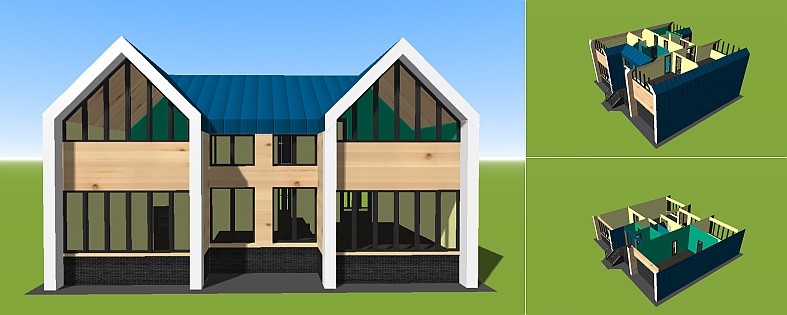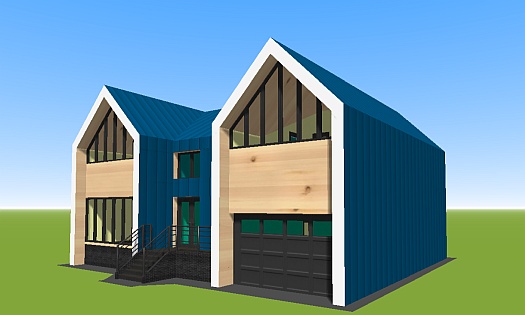3D Plan of a barnhouse style twin house with two mansards
The modern barnhouse style has gained great popularity in the field of low-cost private housing. All its elements are laconic, practical and economically justified. The appearance of this style was due to a harmonious fusion of recently popular styles of architecture: high-tech, minimalism and loft. Thanks to the loft style, barnhouse houses are reminiscent of a hangar. After all, the very name of the style barn house in translation from English means barn. Thanks to the minimalism of the house, there is nothing unnecessary. Such a construction project will be most financially efficient. And the hi-tech style adds to its modern design.
Barnhouse twins - house with two attics and garage
| Technical Specifications | |
| Architecture style: | Barnhouse |
| House size: | 11x13 м |
| Total living area: | 143 м2 |
| Building height: | single-story |
| Carrier wall material: | glued laminated timber |
| Roof type: | mansard |
| Availability garage: | with garage |

The Barnhouse Twins style house project looks especially interesting. Two attics allow you to divide the space into separate living areas in a budget house project without much financial cost for construction work. In any other project it is much more expensive to realize this task and at the same time to make the roof look so spectacular. Simple in execution, but practical in application of the roof on the two attics fit perfectly into the overall architecture of the house.
The layout of the eleven by thirteen meter house project conveys the main advantages in dividing the space into separate living areas with two attics. Pay attention to the plan of the rooms at the end of the article! According to the plan, one attic has two large bedrooms and a hallway between them. This is a space for peace and quiet. The opposite atmosphere is in the second attic on the opposite side of the house. For there is a sauna with access to a huge loggia and a large party room. Here there is an atmosphere of celebration and fun. At the same time between the two attics are other rooms, which prevent conflicts between their worlds. As the popular wisdom says: "You should live as you want, do what you like and do not interfere with others!
Plan of the first floor of a barn house twins
On a small terrace (7 m2) meets a large double front door. The first room behind the front door is a hallway (2 m2). Next to it is a dressing room (4 m2).
Further straight ahead is the first area of the corridor. It has only one door to the shower room (2 m2) with the bathroom on the first floor. Straight down the corridor through a doorway is the second zone (5 m2) where a three-level inter-floor staircase is installed.
Heading down the steps behind the door is a large garage for 2 cars (30 m2). At the end of the garage is a rather large workshop (13 m2).
At the end of the corridor beyond the doorway is a small hallway (12 m2). From the hallway, as well as from the corridor through wide doorways you enter a spacious and bright living room (25 m2). This is the brightest room in the house. It has lots of windows and especially a lot of daylight coming from the biggest full wall window at the end of the living room. And on the opposite side is the big kitchen.
The big kitchen also has a lot of light and space (17 m2). It has its own large full wall window. It does not bother to equip the kitchen with kitchen furniture and utensils at all, as it has a large area. There is even room for a kitchen island.
Plan of the second floor of a house with two attics
Climbing the stairs to the attic floor, a large corridor (14 m2) leads directly to the first quiet living area of the attic. In fact, at the end of the corridor are two large bedrooms: on the left (17 m2) and on the right (16 m2). The first two doors on the left at the beginning of the corridor lead to the shower room and sauna. Directly from the sauna, there is a huge loggia (18 m2). A full-wall window can be opened on the loggia to turn it into a covered balcony and enjoy the fresh air after the pleasant and beneficial spa treatments of the sauna.
The first door on the right at the beginning of the second floor corridor leads to a small hallway (13 m2). The hall has a large double door that leads to the hall (24 m2) - this is where the festive living area in the second loft resides. From the hall you can also exit to a huge loggia and then to the sauna. According to the house plan, the hall room is only accessible behind two doors. Therefore it is always possible to turn up the music. The second attic with active recreation will not interfere with the residents relaxing in the first attic.
This house harmoniously combines a lot of freedom the joy of coziness without contradictions and conflicts. Everyone has a lot to love about this inexpensive project. Interesting architectural style barnhouse twins with two attics. Such a house has its own unique advantages, which cannot be realized in other typical projects. At the same time the plan is maintained within a small construction budget. All free at the same time modest, beautiful, practical and economically justified!
