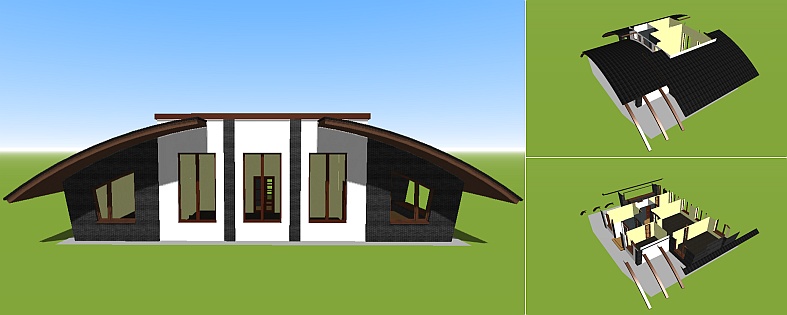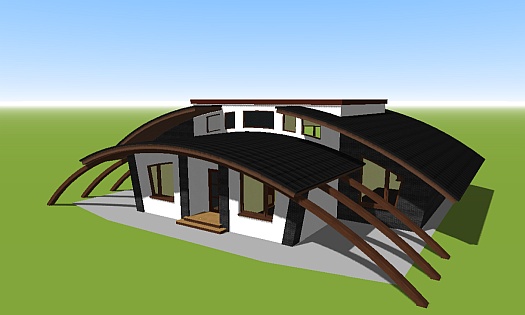Modern 3D design for an inexpensive single-story house
This is what an expensive design looks like for a budget one-story house with a small living area of 60 m2. The house is planned at least for a small family to live in. The house has its undeniable advantages: high ceilings, a large covered terrace and a gorgeous, unusual exterior design with a semi-circular roof.
Design of a small one-story house in a modern high-tech style
| Technical Specifications | |
| Architecture style: | Avant-Garde |
| House size: | 9x13 м |
| Total living area: | 59 м2 |
| Building height: | single-story |
| Carrier wall material: | wooden beams |
| Roof type: | combined roof |
| Availability garage: | without garage |

Sometimes the inspiration of an architect's designer can create a masterpiece from an inexpensive one-story house of nine by thirteen meters. As a result, a budget house will look more expensive than a large and expensive two-story cottage with an attic. Inexpensive housing also has the right to creativity and creativity.
You can put the spirituality of an aesthetic peaceful mood into real estate. To live in a house with creative design - means to get daily charge of spiritual energy and creative inspiration, which constantly and ruthlessly take away the harsh everyday life from each of us. Thanks to modern construction technology there is a great opportunity to refuse from the banal typical projects of houses, which look like monotonous boxes. Boring monotonous projects - this is not housing, but a cage for the winged soul of genius, which dwells in every human heart. It may never unfold in a dull environment. That is why every person needs the beauty of a spiritual mood. And the more and more often there is of it in the gray material world, the more meaning is given to earthly life.
Layout of an inexpensive house with a semi-circular roof
The main entrance to the house begins with a small terrace. Behind the front door is a small hallway, and behind the hallway is a corridor with a complex layout. The corridor is illuminated by daylight from above through the windows on the second level.
Directly across the corridor is a double door to the spacious and bright living room (18 m2) with two high windows and a high ceiling. On the other side of the living room is further illuminated by small windows from the second level. Thanks to the high ceiling and large windows, there is a feeling of space and freedom in the room. There is not the slightest hint of the feeling of being in a small house. Where the architects use the techniques of ergonomics - it always looks and feels spectacular.
The living room has a door to a large bedroom (12 m2). The bedroom is well illuminated by the daylight through the two oppositely placed windows. If desired, this room can be divided by a partition wall made of metal profiles and plasterboard into two small bedrooms of 6 m2.
Another small bedroom (6.77 m2) is already planned behind the first door on the right in the corridor. The first door down the hallway on the left leads to the kitchen (6.5). The door to the kitchen is positioned slightly differently, so that it is opposite the door to the dining room. And between the kitchen and the dining room is the shower room with the bathroom. From the dining room comes the door from the house to a large covered terrace.
Small and inexpensive projects are the most difficult to design and plan. After all, you need to invest in both a small area and a small budget at the same time. It is easiest to plan expensive and large mansions, where the architect is not limited by anything. In this case, you can see some ideas for redevelopment. For example:
The design of the inexpensive house significantly lacks a large bathroom. It could be made in place of the kitchen and the kitchen could be moved into a small room. The distance would be short to connect the plumbing and drainage pipes. And the big bedroom can be converted into two small ones, as described above, with just one partition. From the terrace you can make a garage. In general, the project can be transformed to suit your needs. Let that be another plus.
