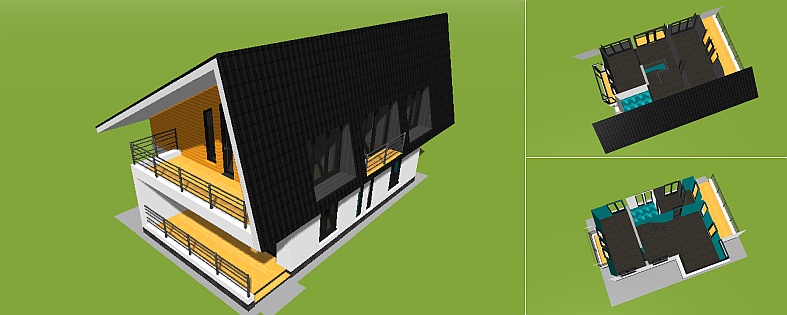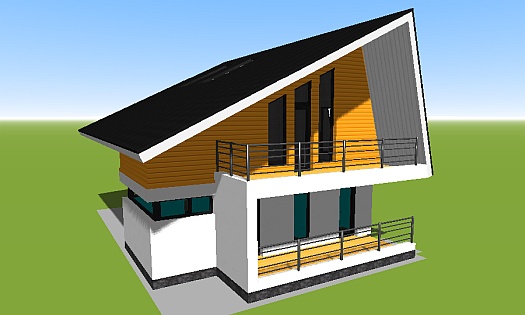3D plan of simple house with loft in modern art nouveau style
An example of a simple but very stylish design of a one-storey house with an attic for a small living area of 80 m2. The house looks simple, but very stylish and modern - after all, simplicity is the sister of talent. Despite its simplicity, the project of an inexpensive house has undeniable advantages.
Beautiful simple house with mansard floor
| Technical Specifications | |
| Architecture style: | Modern |
| House size: | 7x9 м |
| Total living area: | 80 м2 |
| Building height: | single-story |
| Carrier wall material: | foam block |
| Roof type: | mansard |
| Availability garage: | without garage |

A prime example of proof of the fact that everything is ingenious in its simplest form. We now live in the era of information overload. That is why minimalism is the main trend of modern styles of architecture such as:
- Modern;
- High-Tech;
- Constructivism;
- Barnhouse;
- Loft;
- and others.
This project of a small and simple house seven by nine meters with a mansard floor is made in the style of Art Nouveau. The result is stylish, beautiful and inexpensive. It is an ideal solution for a young family.
The main differences of modern modernism in the architecture of private homes:
- Asymmetrical composition.
- The design of the building with volumetric protrusions.
- Window openings with a non-standard configuration.
- Multifaceted materials in the decoration of the building facade.
- Exposing bay windows with a dominant architectural accent.
The main advantages of the simple house project:
- Asymmetrical gable roof.
- The house has only three balconies: one large, one small and one glazed with facade glass.
- Two terraces.
- Modern design in the style of art nouveau.
- The best ratio of beauty and cost.
Plan of the first floor in an inexpensive simple house
The entrance to the house is on the side of a large terrace of 10 m2. As traditionally behind the front door the first room is the hallway, and the second is the corridor. Straight down the corridor is the bathroom (3.78 m2). A door on the left leads to the living room.
The living room itself is small, but its space is significantly increased by the roomy kitchen area. Their total area is (20 m2). The living room has direct access to a large terrace via a transparent balcony door right next to the kitchen area. This way it is also quick and easy to get out on the terrace and bring the delicious snacks to the outdoor guests.
On the other side of the living room is a large bedroom (12 m2). From the bedroom through the balcony door in the window you can go to a small terrace (2.5 m2).
Plan of the mansard floor with asymmetrical gable roof
Going up the stairs from the living room, you can go to the attic floor of a simple house. The first room is the hall. It is quite spacious for such a small residential building. At the end of the hallway is an exit to a small and completely open balcony, located directly in the roof.
The first door from the steps in the hallway leads to the shower room with a bathroom for the attic floor. On the opposite side is the door to the largest room in the house - it is a hall (17 m2). The bright hall is spacious and large not only in terms of space, but also due to the high ceiling. Especially on the side of the acute slope of the asymmetrical roof. On the low side of the slope right above the bay window the ceiling is very low, so it is appropriate to place a sofa area there. In this part of the hall, a folding sofa of crocodile type would fit perfectly into the interior design. From the hall you can exit onto a large balcony (10 m2), which is well protected from the rain and side winds by the large roof ledges of the asymmetric roof.
On the opposite side of the hall in the attic floor is a small bedroom (9 m2). The small bedroom has its own exit to its small balcony, which is fully closed and glazed with glass facade. It is worth noting that over the hall and bedroom are two roof windows. Thanks to the roof window in the bedroom there is no need to simulate the starry sky from the suspended or stretch ceilings. You can sleep under a real starry sky visible at night through the roof window.
In this project of a small house with a living area of 80 m2, it was not intended to accommodate a large number of rooms at the expense of ergonomics. There are not many rooms, but they are spacious and free in their layout. In some places maybe even too big for such a small house - well, let them. It will add a bit of pathos to a simple house. It was not the purpose of this project to demonstrate the possibilities of ergonomics. The main purpose of this project is to show that simple houses can be beautiful and stylish in their own way, just as expensive. And all thanks to the creativity of the architect.
