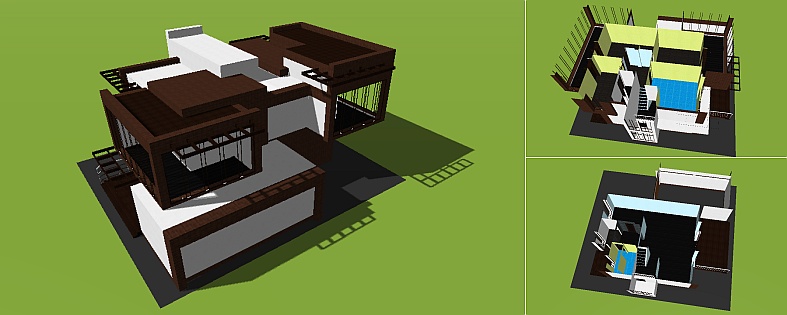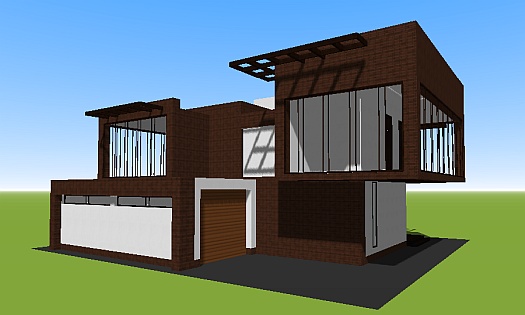3D plan of a two-storey house with a garage and a terrace in the Hi-Tech style
An interesting project of a two-storey house with an average living area of 150 square meters. The two-storey house itself is relatively small, but its layout provides a lot of space thanks to the ergonomic effect. It can be traced in the architectural techniques used in all rooms: high ceilings, a huge living room, an original balcony on the interfloor staircase with a veranda and new light, as well as two L-shaped loggias with a pullout.
Overview of a two-story house with a garage and a terrace in 3D
| Technical Specifications | |
| Architecture style: | Hi-Tech |
| House size: | 13x14 м |
| Total living area: | 158 м2 |
| Building height: | two-story |
| Carrier wall material: | monolithic non-autoclave aerated concrete |
| Roof type: | combined roof |
| Availability garage: | with garage |

A striking example of how a small living space can accommodate a lot of space. The project is ergonomic, but without sacrificing energy efficiency. That's why it was originally planned to make two entrances to the house:
- Summer - a large front entrance with double-pane windows-doors to the spacious terrace of 18 sq.m.
- Winter - entrance to a small terrace of 5 sq.m. with one front door.
Using the summer entrance you can directly from the living room to fresh air. There on the spacious terrace to put tables and chairs. And protruding L-shaped loggia from the top of the second floor will create shade on a bright, hot sunny day. The protruding part of the garage in the same place closes part of the terrace from the cold north wind.
During winter and cold weather, it is wise to use the winter entrance to the thirteen-by-fourteen house. After all, it leads through the hallway and hallway. Therefore, the cold air has time to warm up a little before it gets into the house.
Room layout in an ergonomic two-story Hi-Tech house
At the entrance to the house, on the winter entrance, there is a hallway room, its door leads directly to a small corridor. A door in the hallway to the right leads to the shower room and the first floor bathroom. After passing through the shower room the way leads to the next small corridor in which there is access to the veranda. The verandah itself is small in area, but it has very big windows and the highest ceiling, which is already at a level of the ceiling of the second floor. Thus, on the veranda formed a pseudo-new light. Above the veranda, like a balcony, is the stair landing. The huge vertical windows of the veranda with the new light in the day illuminate a large part of the non-residential rooms in the house on all levels:
- part of the living room;
- corridor;
- porch;
- staircase with a landing;
- corridor on the second floor.
It is also worth noting that by opening a window on the veranda, you can significantly improve ventilation while ventilating the house with fresh air. This arrangement of large windows also provides free air access to the living areas on all levels of the house.
There is a small pantry in the hallway where you can store a table or chair for lounging on the veranda in bad weather.
Just down the path from the large first floor hallway is a large and spacious living room for as much as 35 square feet. There are no doors between the living room and the hallway, just as there are no doors between the living room and the kitchen. This architectural method of ergonomics improves the effect of feeling a large space in the house despite its relatively small living area of 158 m2.
The kitchen area is as much as 10 squares. This is enough space to prepare a lot of meals for a large number of guests, who can sit freely in the large living room. Thanks to this arrangement, it is very convenient to walk from the kitchen and carry meals to the big terrace in summer.
In the kitchen there is a central air duct for the ventilation of the first floor. This way the circulating air flows in the direction of the kitchen and unwanted odors can escape into the living room, even though there are no doors between the two.
This is the layout of the rooms on the first floor. It's worth noting that the huge living room takes up half of the first floor, but is well lit by daylight on three sides:
- most from the windows and window doors of the summer entrance;
- from the window on the kitchen side;
- and even a little bit of light comes in from the stairs.
Description of the second floor plan
Going up from the living room up the stairs to the second floor we have a beautiful staircase landing in the form of a balcony inside the house above the veranda. From the stairs we immediately enter a hallway that leads to all the rooms on the second floor:
- The first door on the right is a huge bathroom of 14 square meters.
- The second door on the right leads to the office. The office has an L-shaped loggia with an overhang directly onto the garage. Working in the office in the summer, you can take your desk right on the loggia.
- The first door on the left leads to a small bedroom, but with a shower room and a large window. These small bedrooms often have a transformer bed, which in the folded position is located vertically in the closet or in the wall.
- The second door on the left down the hall is a large 15-square-foot bedroom. It can accommodate a huge double bed and not deny yourself anything.
Both bedrooms on the second floor have access to a common L-shaped loggia with a ledge.
The ergonomic modern design of this mid-budget house accommodates the space of a large and expensive mansion. At the same time to heat 158 square meters with standard insulation is quite affordable for an average small family. These are, perhaps, the two main practical advantages of such a two-storey house in the modern architectural style of Hi-Tech exterior design.
