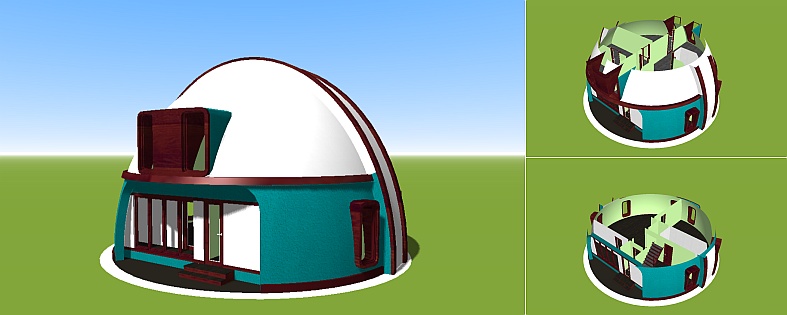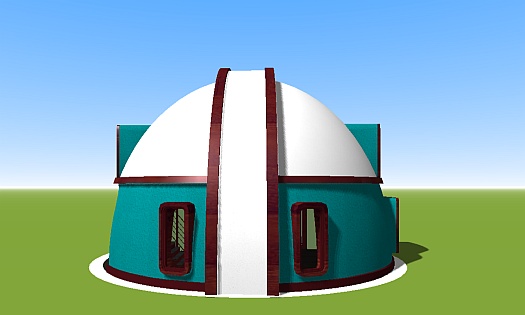3D Layout of the domed house in the form of an egg
Dome houses are first and foremost highly durable. That is why they are very popular in Japan, where earthquakes are frequent. After all, the hemisphere is the strongest geometric figure for building construction, which perfectly distributes the load at any point of pressure on it. Also the advantages of this type of residential construction include: fast construction, affordable cost, energy efficiency and unusual architectural design.
Beautiful egg-shaped domed house with 3D plan
| Technical Specifications | |
| Architecture style: | Futurism |
| House size: | 10x10 м |
| Total living area: | 115 м2 |
| Building height: | single-story |
| Carrier wall material: | monolithic warm concrete |
| Roof type: | combined roof |
| Availability garage: | without garage |

The roof of a round dome-shaped house can be semi-circular or oval. In this example, the white roof is shaped like an egg. The egg represents a symbol of life, a beginning, a birth. This project is a circular domed house ten by ten meters its architecture is favorable for housing newlyweds and young families. After all, not without reason, Carl Faberge chose the shape of an egg for his royal masterpieces of jewelry. Therefore, the designer of the exterior of the house has designed the exterior of the house, reminiscent of the eggs of Fabergé. The wooden elements of the structure and decor are painted in the color of expensive mahogany. And turquoise plaster imitates the color of precious stones of aquamarine. The white color of the roof and its shape looks like an egg.
The two spars that run over the entire domed house serve not only as decorations, but also as reinforcements that further strengthen the structure of the building. After all, the egg-shaped roof in the domed house is a little higher than the semicircular. And together with these spars, the roof and the whole house will be stronger. This is the very sturdy construction of the dome house, which will withstand any earthquakes and other natural disasters.
A fast-mounted domed house is built with a dome-shaped pneumatic formwork, which is reinforced and poured with concrete. In a matter of days the owners receive on their private plot a box and a roof as a complete structure of the building. While most of the days are spent on curing the concrete. There is no need for complicated design of the roof and an expensive roof installation. Everything is done quickly qualitatively and inexpensively.
Layout of the first floor in a spherical-shaped house
The entrance to the house begins with a small semi-circular terrace (3.9 m2). Behind the front door is a vestibule (1.27 m2). Behind the vestibule is a corridor (5.7 m2). In the corridor are two rooms: a bathroom (3.6 m2) with a combined toilet for the first floor and a small pantry (1 m2). From the corridor through a doorway we enter the largest room in the dome house - the living room (25 m2).
The living room has 3 windows from different points of the room and plus a glass door to the bright veranda. The large living room is well lit by sunlight during the day. Although the windows are small for energy efficiency reasons, it is important that they are placed at different angles in different parts of the room. And all thanks to the round wall of the first floor.
The veranda is relatively small, but with a large window on the entire wall. Also in the living room is another door - to the kitchen. The kitchen is very spacious 15 m2, with two differently placed windows. The door that leads to the kitchen is also transparent and transmits some sunlight from the spacious living room.
Layout of the second floor under the roof dome
Going up the inter-floor stairs in the corridor to the second floor, we go directly to a large hallway. A separate room in the hall is the shower room (3 m2) with a bathroom for the second floor. The first glass door from the steps leads to a small loggia (3.3 m2). A door next to it leads to a small bedroom (12 m2) which also has its own slightly larger loggia (4.4 m2).
The last room on the second floor is the master bedroom (16 m2). The bedroom has only one window. In terms of energy efficiency - for such a bedroom is quite enough daylight, especially in the morning.
In general, the house is very cozy and pleasant. Its round walls on the first floor and hemispherical ceilings on the first floor create a unique atmosphere of harmony. It is also important to note that the air circulation in the microclimate of the house is natural and unobstructed. There is no need to install complex ventilation systems. And the heat is distributed evenly. Therefore, in such a house there are no cold corners with high humidity. It is always cozy and unusually pleasant to relax in the house after working in square gray offices.
