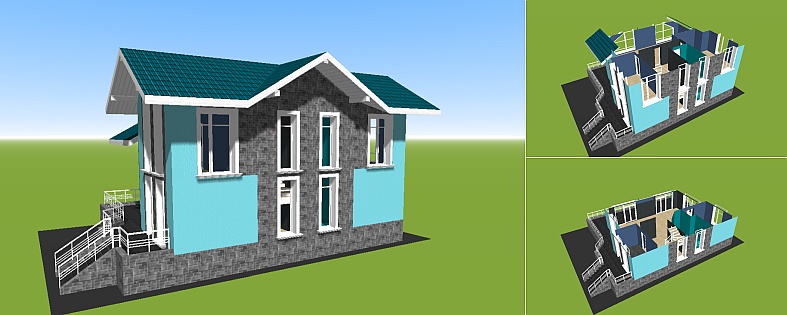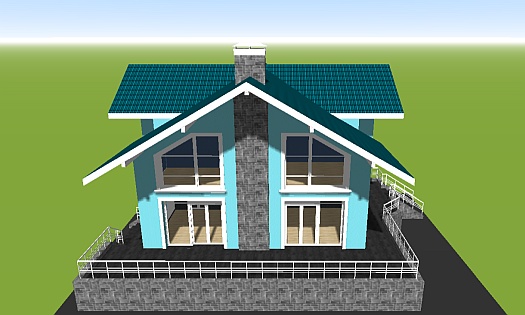3D plan of a house with a high mansard and high ceilings
An example of a high attic floor with high ceilings, which even a two-story house does not have. Many people condemn the mansard for the fact that its low ceiling morally presses on the atmosphere in the rooms. As a result, critically lacking space. This project demonstrates an alternative solution.
Project of a single-storey house with a high mansard floor
| Technical Specifications | |
| Architecture style: | Provence |
| House size: | 9x12 м |
| Total living area: | 132 м2 |
| Building height: | single-story |
| Carrier wall material: | ceramic brick |
| Roof type: | mansard |
| Availability garage: | without garage |

To make good use of the large attic space in a single-story house, it is often converted into an attic floor. This is quite a rational architectural solution, not devoid of economic sense, if the attic is large. On the other hand, single-story houses with an attic are often a compromise decision, and for many it is not always justified. Indeed, low ceilings, even on one side of the room, significantly take away space. Therefore, you are always reminded that you are on the attic floor, which was erected because of the compromise solution.
Thanks to the art of architecture, it is possible to redesign the attic floor so that its ceilings will be significantly higher than in standard living areas. As a result, the entire mansard will literally be an abundance of space, a pleasant atmosphere and sunlight.
Consider in more detail the project of a one-story house nine by twelve meters with a high mansard and its high ceilings. And also analyze the unique features and distinct advantages of the mansard project.
Layout of rooms in a single-story house
The house is built on a high foundation, so its huge terrace (50 square meters) is on an elevated level. The main entrance is on the side of the high steps. Already immediately behind the front door of the single-storey house with a loft, we are greeted by a fairly spacious hallway of 10 square meters.
In the hallway there is a hall area of 10 m2. There is only one door in the hallway, which leads to a large 9 m2 bathroom. From the hallway there is a free and wide passage without doors and doorways to the spacious living room (40 m2). The living room has four huge windows, two of which are equipped with balcony doors to a large terrace. Between them is a high chimney with a large capacity. To this chimney you can safely connect two fireplaces. One on the right floor in the living room and one in the hall on the attic floor.
From the living room through a double door you can enter the kitchen with a fairly spacious area of 14 m2. Between the kitchen and bath comes a z-shaped inter-room wall for built-in kitchen and bath furniture.
Plan of the attic floor with high ceilings
Plan of the attic floor with high ceilingsGoing up from the hallway on the interfloor stairs to the corridor on the attic floor. There are four doors in the hallway that lead to all the rooms.
The door straight ahead is a large hall with two large windows. The slopes of the roof of the attic on the sides take away some space, but in the center where the chimney is installed, the ceiling is much higher than on the first floor. As a result, thanks to the large windows and high ceiling height in the center of the room there is no sense of space damage.
Other rooms in the attic have full-height walls as in the two-storey house, but the height of their ceilings - higher, due to the loft roof of the attic. To the left of the steps is a small children's room, and to the right is a large bedroom of 20 m2. The last door leads to the shower room with a second floor bathroom.
This is a special project of a single-storey house with a loft for those who appreciate space. Externally it looks more exotic than the usual two-storey house. Inside every room has an air of freedom and lightness. Even a huge terrace confirms the main priority of this choice of connoisseurs of space and originality.
Note: The total living area of all these large and spacious rooms in the house is only 131 m2. Agree - from the inside or outside the house looks much more. And all thanks to ergonomics, which is a trend in contemporary architecture today.
