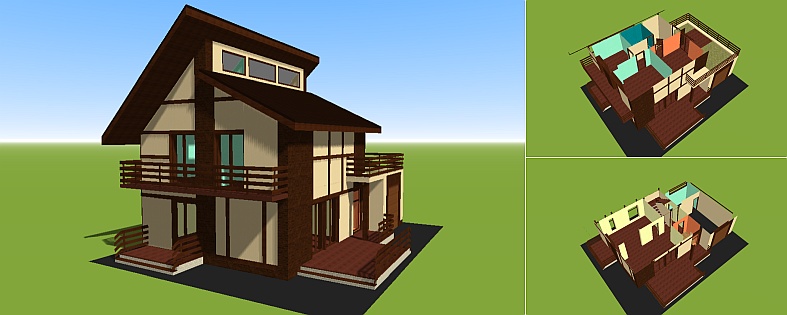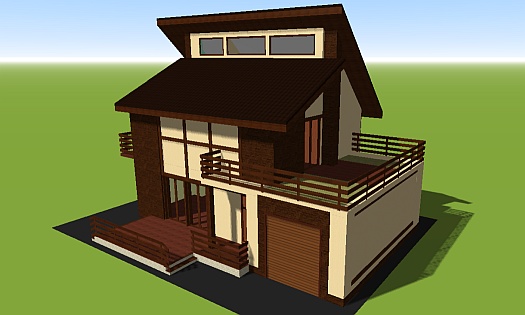3D house plan with mansard in the style of half-timbered
An example of the original Germanic style of half-timbered houses. An interesting building technology is the Prussian wall, which has proven itself for seven centuries. The framework of the half-timbered house construction is constituted by vertically installed load-bearing timbers which are firmly anchored by bracing angular beams. This is how a strong frame of a house is formed. The walls are then filled with light and warm concrete: expanded clay aggregate concrete, claycrete, etc.
Construction of a half-timbered house in 3D
| Technical Specifications | |
| Architecture style: | Half-Timbered |
| House size: | 7x10 м |
| Total living area: | 80 м2 |
| Building height: | single-story |
| Carrier wall material: | wooden beams |
| Roof type: | mansard |
| Availability garage: | with garage |

Fachwerk is one of the oldest technologies of rapid construction of residential buildings, which came from Germany and gained popularity all over the world. Some new frame construction technologies such as LSTC (light steel thin-walled constructions) were created on its basis.
The architecture of houses with half-timbered construction is always easy to recognize by their appearance. Wooden beams, columns and transversal bracing are visible on the outside of the walls and create a uniquely recognizable exterior in the German Fachwerk style of architecture.
Today you can order prefabricated half-timbered houses which are quickly assembled like a construction set on the plot. They have high strength with low load on the foundation. The thermal insulation characteristics of their walls depend on the type of filler chosen.
A small one-story half-timbered house
As an example of a half-timbered design, a small project of a one-story mansard house with a total living area of 80 square meters was used. Given such a small space, the half-timbered house was designed accordingly.
Even such a small house of seven by ten in the plan has two entrances: a front entrance and a daily entrance. Both lead to the same biggest room in the house - the living room (19 m2). In the living room is a roomy kitchen area (6 m2). It is hidden by the partition wall on the side of the front entrance. At the side of the front door there is a big terrace (14 m2). The living room and large terrace are separated by two double doors. This approach allows additional use of the terrace area when inviting a large number of guests in the summer season for celebrations in a small house.
On the first floor there is even room for a small office naturally as a separate room. Between the study and the kitchen area is the corridor area. Straight down the corridor is the shower room with a first floor bathroom. In this ergonomic project of a small house there is an interesting engineering solution for using the useful space under the stairs as a room. Notice that at the entrance to the shower room there are steps in the corridor area. So here the floor is lowered a little bit. This allowed to place a full room under the interfloor landing. The perfect architectural solution in the planning of projects of small houses.
From the corridor area you can go straight into the garage without leaving the house. Between the garage and the corridor there is a small room for the workshop (4.5 m2).
Mansard floor in a small house up to 100 m2
From the corridor area on the first floor we go up the steps to the attic floor. The interfloor staircase with landing and the entire corridor on the mansard floor are well lit by daylight coming from the balcony door. And also from the skylights of the double-pitched multilevel roof.
The first door to the right down the hallway leads to the bathroom. The door to the right is the children's room. It is well lit by daylight through a double balcony door and skylight, which is located between the different levels of the sloping roof. Next to the nursery is the bedroom. Between the bedroom and nursery there is a duct for the ventilation of the rooms. Both rooms have access through double balcony doors to a shared balcony of 6 sq.m.
The last room of the attic floor - another bedroom with access to a huge balcony (22 m2), whose area is much larger than on the big terrace. It was possible to build it thanks to the garage and a small overhang on the terrace. Not every cottage or mansion has such a large balcony. On it you can plant a garden bed for growing greenery or install a whole greenhouse.
Despite the small living space in the house, everything is well planned and provided for. There are undeniable design advantages. Interesting architectural ideas are used. Such a small budget house is inexpensive to heat in winter, quite affordable to build and maintain.
