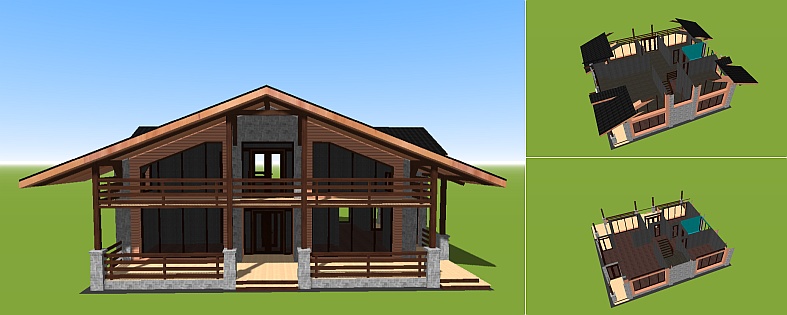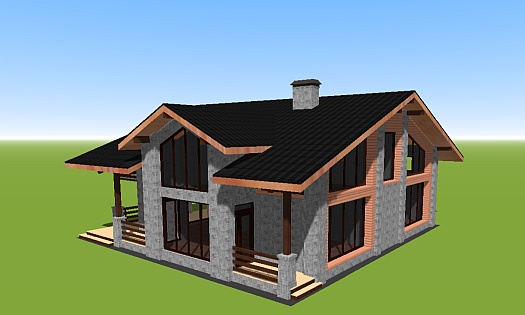Log and stone chalet style house with 3D plan
Chalet is a traditional style of architecture, which descended from the Alpine mountains to the sector of modern private housing and is gaining popularity every year for several good reasons. Chalet-style house is first of all natural building materials: wood and stone, which merge harmoniously, compensating its disadvantages. Mountain chalet houses will not only look great on sloping sites, but also provide great views, and the natural material from which they were built will effectively perform even in the most capricious weather of all four seasons. Such a house will be remembered by guests and visitors for a long time - the smell of wood will bring warmth to the interior, and stone accessories will create a unique aura.
What characterizes houses in the Austrian style of the snow-capped Alps?
| Technical Specifications | |
| Architecture style: | Chalet |
| House size: | 9x11 м |
| Total living area: | 143 м2 |
| Building height: | single-story |
| Carrier wall material: | timber and stone |
| Roof type: | mansard |
| Availability garage: | without garage |

Mountain chalet style homes are architecturally rich buildings. Many projects are presented with decorative terraces, stone foundations or beautiful chimneys. The unique architectural style means that these large residential buildings exude a real homely warmth. Because of the demands of a capricious landscape, such as mountains and harsh weather conditions, mountain homes must have the proper structure. High rainfall means that the dwelling may be covered in snow, so a nine-by-eleven meter chalet-style house must have a multi-pitch roof with steep slopes. The main material used for construction must be extremely durable, so most often you can find such houses made of wood, logs or stone. You can also find projects made of ceramic blocks finished with stucco, usually in shades of white or gray.
Reasons and advantages of choosing the chalet style for building a house
When is it worth choosing a Highlander style home design? A unique architectural style in the Austrian tradition is quite popular. This means that many people dream of chalet style homes, even those who have never associated their daily lives with the mountains. The choice of such architecture is due not only to the difficult and challenging terrain, but also to the unique design of mountain homes for developers who have plots of land on flat terrain.
Consider the advantages of choosing a chalet style when building a country house for seasonal or permanent residence.
Highlander home design - when should you opt for it?
- When the terrain or landscape requires it.
- When difficult weather conditions (heavy snow, low temperatures) arise in the area where the house is to be built.
- When you make sure that your house is built with natural building materials.
- When you appreciate the traditional chalet aesthetic of the alpine mountains.
Those who love traditional decor with ornaments or wooden elements and want their home to radiate the warmth of a home fire, should definitely search our portal for house designs in the Wooden Houses section.
How to choose a mountain chalet style project design that meets your needs? When deciding to build a house, it is worth evaluating your intentions. Even if you manage to build a large home, the cost of maintaining it can far exceed your initial estimates. Therefore, first check to see what Mountaineer home designs meet your requirements. Next, think carefully about its location on the plot of land. It is worth planning the amount of space needed at the construction planning stage, because capricious weather conditions do not allow you to keep your car under the open sky and you will definitely need additional space to build a garage. An important issue is also the choice of construction - wooden or log construction.
What to look for when choosing a Highlander home design?
The design of a mountain house is no different in design from a classic or minimalist style. In the table under the plan of the arrangement of rooms on the floors of a particular project you will find information about the living space, analyze the required width of the plot. However, choosing the design of the house in the Highlander style, you should definitely pay attention to the angle of the roof or the location of the ridge (parallel or perpendicular).
Is it worth choosing a Highlander style home?
Highlander style homes have their own magical, unique atmosphere, but because of their distinctive architecture, they definitely won't be a home for everyone. Especially people who appreciate modern urban architectural styles such as high-tech, loft, avant-garde, etc. Or those who don't like raw interiors should look for other designs, because mountain huts decorated in a modern style also have decorative, vernacular elements.
Chalet style house projects in our collection
Here you will find projects of real mountain huts. Projects of mountain houses from logs and structures, mountain wooden houses are very popular. Fans of modern style can find modern mountain home designs that surprisingly combine the warmth of a traditional style home with true modern minimalism. Traditionalists who appreciate the classic technology of housing construction, on our website in the section "catalog of projects" will be able to find projects of wooden mountain houses in other styles.
