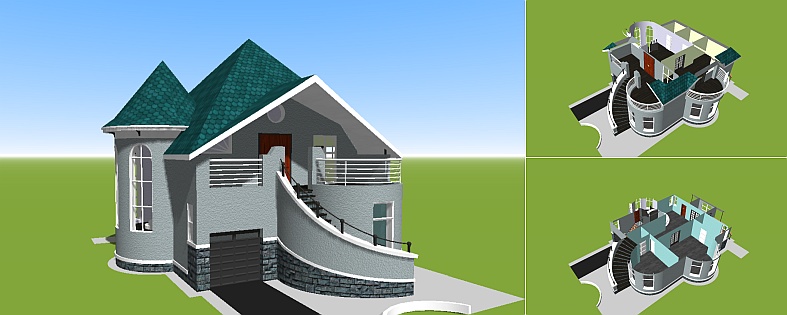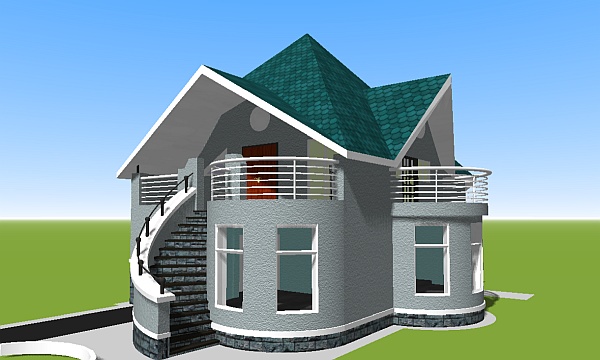3D house plans in the style of small castle or fortress
Attractive architectural design for a small house, in which traditional and modern styles merge harmoniously. The 3D model of the project represents a small castle or a small fortress.
3D project of a house in a fusion of traditional and modern styles
| Technical Specifications | |
| Architecture style: | Fusion |
| House size: | 15x16 м |
| Total living area: | 185 м2 |
| Building height: | single-story |
| Carrier wall material: | reinforced concrete panels |
| Roof type: | mansard |
| Availability garage: | with garage |

Looking at the 3D model of the concept of this unusual project - the first thought arises: "my house is my fortress". But an important feature of this project is not only the aesthetic design with the appearance of a fortress, but also the special arrangement of the rooms.
In this house, the main entrance double door is located immediately on the second floor. A semicircular massive staircase leads to the central entrance of the house to the second floor. A large balcony in front of the entrance (32 m2) serves as a terrace.
As the main entrance to the house is on the second floor, a seemingly small living room (18 m2) is planned at this level of the building. At the end of the room, the living room harmoniously merges with the kitchen area which adds an additional 10 m2 of usable space. In addition, the living room has two exits to two balconies. So there is enough space as for a small house.
The bedrooms in the little fortress are on the first floor, which is also not traditional for low-rise houses. As a result, the first floor is cozy and peaceful, while the second floor has a presentable, welcoming atmosphere.
It's a great decision to bring the living room to the second floor, where you can enjoy great views from the window. It's more pleasant to spend time and have guests in the home on the elevation. The occupants of this little castle on the second floor will spend most of their time.
This is a very unusual concept project, which attracts attention not only for its appearance, but also for the interior world with a special mood.
Two secondary entrances on the first floor can be used to bring furniture and large household items into the house. In addition, you can enter the house directly from its large garage.
Features of the layout of the small castle
The design of this small castle is designed for residents who appreciate space. Of the features of the layout is clearly expressed:
- High ceilings.
- High windows.
- A small number of rooms (only the most necessary and nothing unnecessary).
- Wide and spacious corridors.
- Large garage with a high ceiling that could easily fit a truck.
Just as the exterior combines different styles of architecture, the layout of the house is a harmonious fusion of private coziness and extrovert presentation. There is enough space to host a large number of guests.
