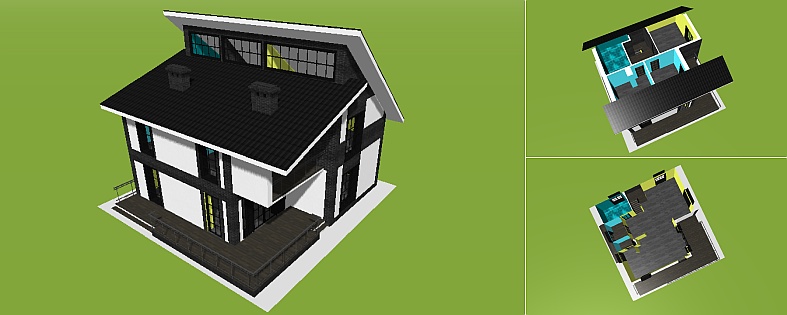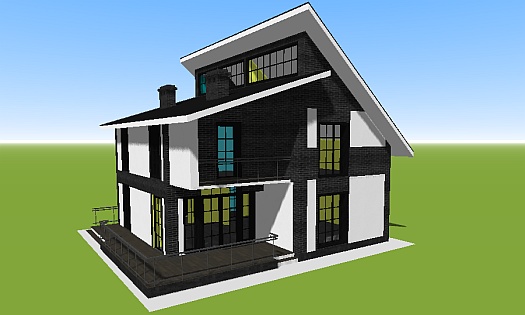3D plan of a small house with a large living room and mansard
How do you plan and place a large living room in a small single-story house with an attic? First of all, you need to reduce the number of interior walls. The whole floor should not be divided into rooms, but into several room zones as much as possible. Below is a practical example of what can come out of this.
Project of a small single-storey house with an attic up to 150 sq.m.
| Technical Specifications | |
| Architecture style: | Loft |
| House size: | 10x10 м |
| Total living area: | 135 м2 |
| Building height: | single-story |
| Carrier wall material: | ceramic brick |
| Roof type: | mansard |
| Availability garage: | without garage |

If we are talking about the layout of a large living room, but in a residential small one-story house immediately it is worth determining its advantages for the implementation of this task. They are definitely there! For example, in a small house ten by ten there are no interior load-bearing walls. So all the interior walls can theoretically not be used at all, because all the load-bearing walls are exterior and on the perimeter. The whole floor is available to us as a field for creation and creative realization of architectural ideas - without restrictions. Given this fact, let's put it into practice - but in moderation.
We have a plan of a small one-storey house with a gable roof. Project of a house with an attic to 150 square meters of living space. More precisely exactly 135 square meters. Of these, 70 is the area of the first floor and 65 is the attic floor. To get a large living room for a large number of guests on the first floor, we will make only 3 full rooms and as many as 4 room areas. On the attic floor all the rooms will be full without the use of room zones for obvious reasons.
Layout of the first floor for a large living room in a small house
The house has two entrances: front and daily. The front entrance is located on the side of the large terrace of 26 sq.m. After all, in a house which will host a reception for a large number of guests need a large terrace. Upon entering the house, guests are welcomed in a very unconventional environment. A lot of light space in a small, but ergonomic house. And also there are few interior walls, partitions and dividers.
Open kitchen area in front of the front entrance of the house
Even more surprising at first is the location of the kitchen in the house plan directly in front of the front entrance. After all, most often in projects of houses the kitchen is tried to hide. And here it is in the most visible place and is made as a kitchen area. But in modern plans, the kitchen is often exposed because it now looks different. For example, in the kitchen area can be located a chic bar with a wide oak countertop, chrome decor elements and light design. And if the owners of the house like to cook, then the kitchen can be decorated with a practical and beautiful table island with a stylish stone countertop. Why hide your talents?
All kitchen furniture can be built-in and folded into the walls and blend in with the interior. The so-called kitchen furniture-transformer. Next to the kitchen there is a small pantry where you can fit and hide all the kitchen utensils. Modern ventilation systems with charcoal air filters prevent smells from spreading beyond the kitchen area during the preparation of meals and treats for guests. There is also an air duct next to the kitchen and pantry to install modern ventilation systems.
The kitchen area is in front of the large entrance and is quickly ventilated if something has gone wrong. It is also worth noting that this kitchen area with this layout is very convenient for serving main dishes in the living room, appetizers with aperitifs in the hall and desserts on the terrace.
Living room of two large room areas
Entering the house from the side of the large terrace and the front entrance, guests enter the first large room area of the hall 20 sq.m. Next to the hall is the largest room area of the living room at 25 square meters. According to health regulations, one room should have at least 1.8 square meters of room space per guest. But since we have two room areas without interior walls, they form one large living room. And the calculation of the maximum number of guests will be made after adding up their areas to further divide the total area of the living room and hall by 1.8. That is, (25 + 20) / 1.8 = 25. As a result, thanks to this layout is a huge living room in a small house of 130 square meters, where you can freely accommodate 25 guests for the celebrations.
Life in a home with a large living room after the holidays
On the side of the daily entrance also has a small but its own terrace (4 sq.m.). When entering from this side of the house as traditionally meets the first room - the hallway. Behind it goes roomy corridor area. The door on the left leads to the bathroom with a bathroom on the first floor.
Plan of the mansard floor
Walking up the steps to the second floor we enter the corridor where there are 4 doors:
- The first door leads to a large bathroom of 13 square meters. It is located above the first floor bathroom. It is more convenient to design and connect all the hydraulic lines for these two rooms.
- The second door just off the stairs is the entrance to the nursery. The nursery is located as far away as possible from the epicenter of the celebration in the noisy living room.
- Next to the nursery is a small bedroom, but with its own large balcony on 8 square meters.
- The last door leads to a large bedroom of 18 sq.m. with one large window. The bedroom has only one large window and no access to the balcony (although this could be achieved with an extra door). It is made so that the bright sunlight illuminates it only in the afternoons.
Each room in the attic floor has its own advantages.
In general it was possible to realize a large living room on the floor of the first floor in a small house with a loft. The first floor is very spacious without compromise.
