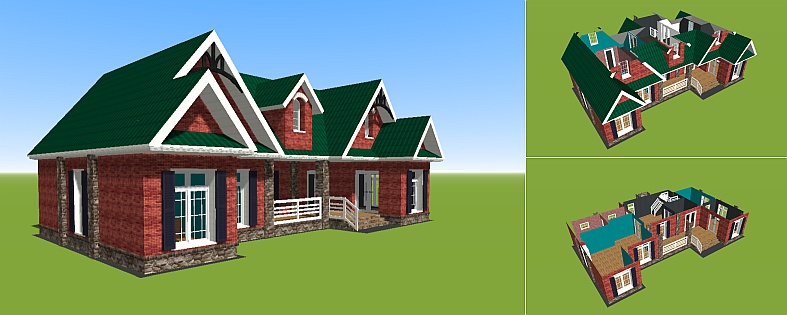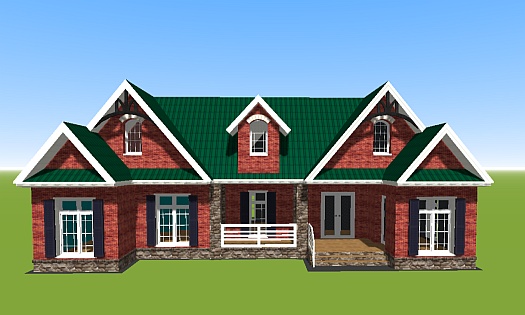3D floor plan of a house in English Georgian style
An interesting example of an English Georgian style house project for the budget construction of elegant and cozy cottages. This is a low-budget style, which used inexpensive building materials at the time: red brick and stone. An example is given as a 3D model of a small house with an attic.
3D plan of an English house in the Georgian style of architecture
| Technical Specifications | |
| Architecture style: | Georgian |
| House size: | 11x17 м |
| Total living area: | 207 м2 |
| Building height: | single-story |
| Carrier wall material: | brick |
| Roof type: | mansard |
| Availability garage: | without garage |

The name of the architectural style comes from the four English kings. During the period in British history from 1714 to 1837, the Georgian style is named after the Hanoverian kings: George I, George II, George III and George IV. To see roughly what the architecture of the stakhouse in England looked like during this period of history, click on the "Play" button. This will load a 3D model of the house for a three-dimensional view of the project from all sides. And you can also view the 3D model in sectional view to analyze the room layout.
Main advantages of the project:
- Covered terrace as a small portico.
- The original roof is a pent roof.
- Gables protruding over the facade of the building.
- Cozy attic.
The Georgian style of architecture dominated all British colonies in the 18th century. These houses were built of brick. They are symmetrical and elegant. One-and-a-half, two, or three stories, built in a rectangular cube shape, with large chimneys, narrow windows with shutters, and a modest front entrance, without the decorative elements typical of later Georgian houses. The entrance door was usually placed in the center of the façade. There was almost always a row of five windows on the second floor.
A distinctive feature of the English Georgian style:
- the cubic symmetrical plan of the building;
- a pent roof;
- the entrance is closer to or in the center;
- a small portico;
- presence of a large chimney;
- brick and stone is used as the principal building material.
Born in England in the 18th century, the Georgian style has left its mark on American homes to this day. Its characteristics in American homes include a red brick or stone façade, columns symmetrically placed on either side of the house, decorated doors, and white wood window trim. Inside, elegant, ornate furniture, cherry, walnut or mahogany parquet floors and stylized decorations such as gilded-framed paintings or oriental rugs. Tall baseboards and ceiling moldings are also common, as is molding on the ceiling.
With the passage of time and increased foreign influence - after all, the United States is now one of the most national-cultural countries in the world - this classic style with British roots has evolved toward diversity. Thus, decorative motifs from more or less distant corners of the world - Asia, North America or Scandinavia - appeared in American homes.
But examples of architectural elements in this style can be found practically all over the world - wherever British influence has reached.
