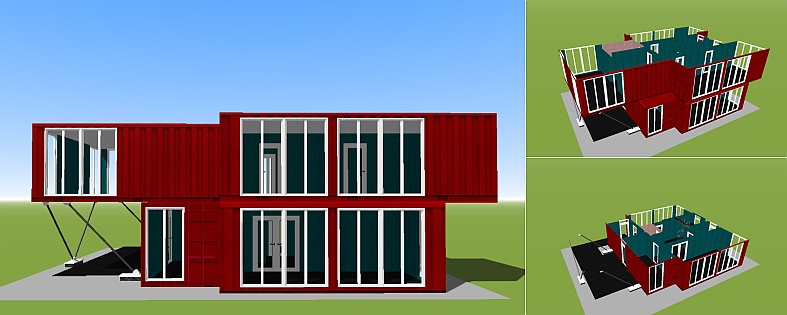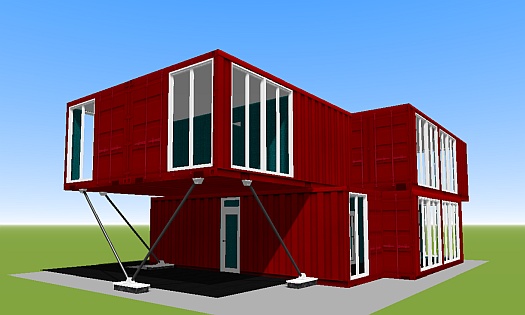3D Layout of a modular house made of shipping containers
Reliable fast construction technology for low-cost construction of houses from shipping containers. Service life of a shipping container is 20 years when operated in harsh conditions under daily exposure to salt water. While the service life of any residential building under favorable conditions does not exceed 50 years on all engineering and sanitary standards. Robust container frames connected with each other form an integral seismic-resistant building structure. For an example, let's consider a house project.
3D plan of a modular house made of 20-foot shipping containers
| Technical Specifications | |
| Architecture style: | High Tech |
| House size: | 7x13 м |
| Total living area: | 96 м2 |
| Building height: | two-story |
| Carrier wall material: | metal frame of containers |
| Roof type: | combined roof |
| Availability garage: | without garage |

An example of the fastest way to build a reliable two-story house seven by thirteen meters with a small investment. Shipping containers are placed on a pile foundation. Using a welder and a bolt cut out the elements of the house: doorways, window openings, etc. If necessary, the walls are upgraded.
Then are installed in shipping containers:
- insulation;
- doors;
- windows;
- stairs;
- wiring;
- heating system;
- forced ventilation.
That's it - the house is ready!
There is no need to perform complicated expensive and time-consuming roofing work. There is no need to make facade finishing, you just need to paint the profile if the containers are not new. No need to lay bricks, pour the foundation, etc. All construction and installation work is quite realistic to do in one day at any time of year.
Important advantages of the house from shipping containers are: a modular upgrade and mobility!
The project even during operation, not only during the construction period, you can upgrade by adding new modules, as in the construction kit.
Such a house can be easily transported to any place without damage to the durable modules of the structure. Therefore, modular buildings are often used for the construction of private offices of private firms. If you need to change the legal address of the company, a modular office is always ready to move with its employees.
Layout of containers in a two-story modular house
The first floor consists of 4 20' shipping containers (3 longitudinally and 1 across) connected to each other. They are all set on a foundation of screw piles and serve as the base for the second floor. The dimensions of one 20-foot shipping container are as follows:
- length - 606 cm;
- width - 244 cm;
- height - 260 cm.
The thickness of the insulation layer is 30 cm. But not all walls and not every sea container is insulated, but only the perimeter of the building.
On the second floor there are more modules - 5 units. And 2 of them lengthened by 132 cm with welding works. Thus formed 2 balconies. All the containers on the second floor are arranged along 2 rows (3+2). The result is a solid construction of a modular building for year-round accommodation or an office with a living area of 100 m2. Despite its simplicity and the small budget of the two-story house project, the exterior design looks quite stylish. One-piece and sturdy frames in the containers allow for huge windows on the full height of the wall. This looks very effective both from the outside of the building, as well as from the perspective of the interior.
Thanks to this beautiful idea and shipping containers, private housing has become even more affordable, especially for young families. After all, an important advantage of a modular house is the ability to constructively modernize the building. At first, a young family of two can move into a one-storey house of 3 twenty-foot shipping containers with a total living area of up to 33 m2. Further, when the young family has its first child, you can buy another container for the nursery. As the family budget grows, new modules for the second floor will be purchased, etc.
Layout of the first floor of a modular house
The two-story modular house has 3 entrances. 2 of them are on the side of the large terrace (18 m2). This project is planned so that the main entrance is at the end side of the house.
Behind the front door of the first room - quite spacious hallway (5 m2). From the hallway through a large glass door leads the way to a spacious and bright veranda with large windows (11,6 m2).
Through the veranda the way leads to the corridor. The first door on the right is the shower room with the first floor bathroom. The first door on the left leads to a small vestibule and a back door to exit from the opposite side of the modular house. A wide double door directly leads to a large and bright living room (11.6 m2). The living room also has huge windows installed, as well as on the veranda - to the full height of the wall.
Through the doorway from the living room you can go to the kitchen 7m2. And already from the kitchen leads out to a large terrace.
Layout of the second floor of a shipping container house
In the first floor hallway, near the vestibule, there is an interfloor staircase that leads directly to the upper hallway. The first door on the right leads to a large bedroom (12 m2) on the opposite side of the house is an equally large second bedroom. From the second bedroom, there is access to the loggia (4 m2). From the corridor there is also access to the same loggia through a second door.
Directly opposite the loggia are two more doors in the corridor. On the right is a bathroom (5 m2). On the left is the study. Passing through the study and its large doorway on the other side of the room you can enter a bright room (11 m2) with large floor-to-ceiling windows.
Advantages of building a modular house from a shipping container
This is a very peculiar and unusual project of a residential two-storey house for permanent residence. It undoubtedly has many features and advantages:
- The rapid erection of the building.
- High strength and reliability.
- Affordability.
- Mobility.
- Possibility to modernize the house with the help of modules in the process of operation.
This is the best housing project with a real perspective and growth motivation for a young family with a small family budget. It is difficult to leave without attention such construction ideas, which even in ardent critics cause interest in active discussions. No one will remain indifferent.
