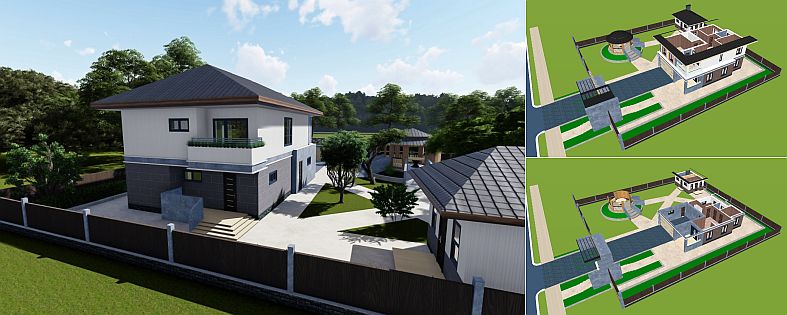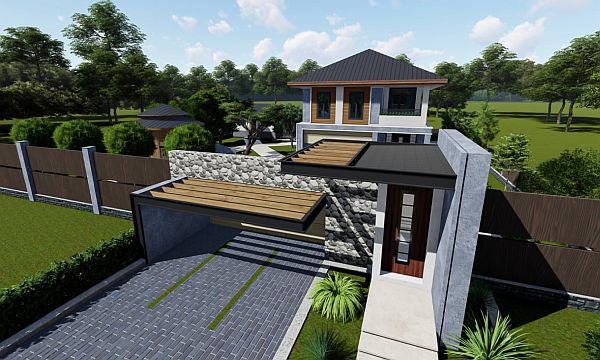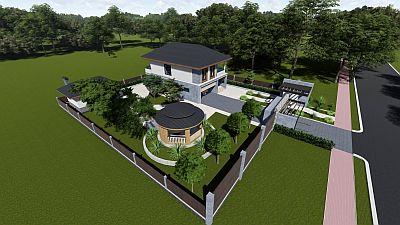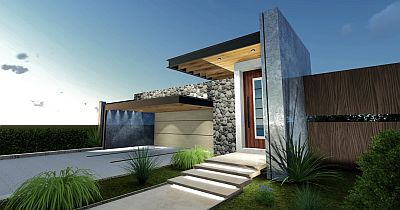3D design of house with garage for two cars under one roof
A beautiful example of a small two-story home, but with a large two-car garage. This project features small landscaping with a pergola and bathhouse. As well as a stylish entry gate.
3D plan of a small house with a large 2-car garage
| Technical Specifications | |
| Architecture style: | Minimalism |
| House size: | 10x15 м |
| Total living area: | 140 м2 |
| Building height: | two-story |
| Carrier wall material: | foam concrete |
| Roof type: | combined roof |
| Availability garage: | with garage |

The advantages of the layout of this budget project are quite obvious. Large garage in the house under one roof - it saves used usable area of the household plot. Wide garage walls significantly insulate and strengthen the walls in the house. And also serve as an excellent support for the second floor.
The main features of the layout of the 3D-project:
- A large two-car garage under one roof of the house.
- Two balconies (large 10 m2 and a small balcony of 5 m2).
- Two terraces (10 m2 at the front entrance and 8 m2 terrace at the second exit to the backyard).
- Three entrances to the house: front door, second exit to the backyard from the kitchen, entrance directly from the garage.
- Living room is located on the second floor with access to a large balcony.
- Three bedrooms (two of them with access to balconies).
- Three bathrooms.
- A large 10 m2 foyer area with a table by the window as an aperitif or reception area.
On the whole, the layout of the house is very original and looks very modern. The layout of the rooms has clear advantages. There are also outbuildings in the project, such as a bath house with a skylight and a summer kitchen. In the front garden there is a large round pergola with a round table for outdoor entertaining.
3D model of a house with a two-car garage download for free
A two-car garage should have a wide entry gate with a width of at least 6 meters. The total area of the two-car garage must be at least 42 square meters. It is mandatory to plan the ventilation of the garage, not only for safety reasons, but also for the proper storage of cars, taking into account the humidity of the garage room.
Despite such a large garage, this is a budget-friendly project for private home construction.
A budget hip roof with a Zine type covering (a type of shingle) that covers the ceiling with drywall. Despite the simplicity of the roof design, the house looks clean and modern.
A combination of dark and light tones along with a large glass door and window were deliberately chosen for the color of the facade design to make the small house look so beautiful, modern and spacious.
The 3D model of the house project does not include the landscaping plants as shown in the video in the presentation. But all the outbuildings are included, as well as a stylish gate to enter and enter the private area.
Overall, the inexpensive house project leaves a pleasant impression and is ideal for a small young family with two cars. This project will cover all the basic needs in a private home.


