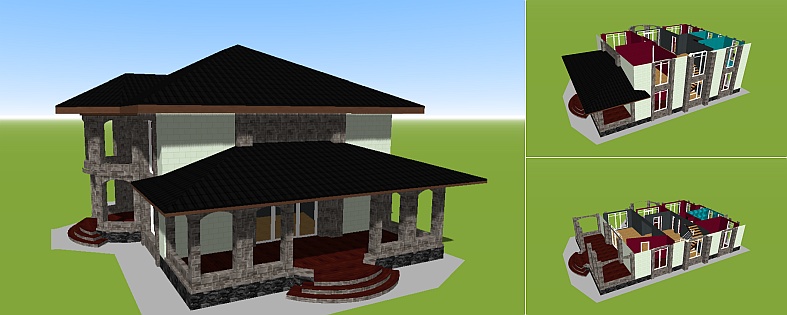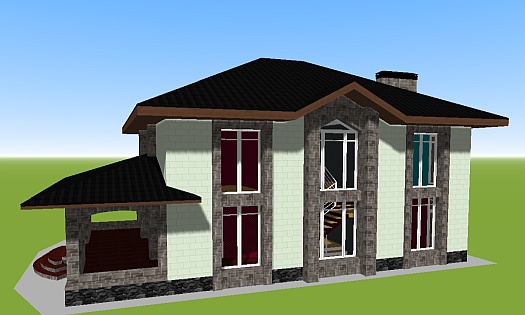3D plan of Gothic style house with a large terrace
Characteristic features for the projects of houses in the Gothic style are: a complex pitched roof, high windows, the presence of arches, stone decor elements of the facade. Therefore, cottages in the Gothic style often resemble castles and fortresses. What is attractive Gothic style of architecture? First of all its naturalness. In this house it is easy to feel the exotic connection with nature, history and legends.
Two-story house in the style of a Gothic castle
| Technical Specifications | |
| Architecture style: | Gothic |
| House size: | 10x13 м |
| Total living area: | 221 м2 |
| Building height: | two-story |
| Carrier wall material: | aerated concrete blocks |
| Roof type: | attic |
| Availability garage: | without garage |

Gothic architecture was actively developed during the Middle Ages in the Western and Central European regions. Although the term "Gothic" itself arose much later as a reference to everything that was brought to European art by the barbarian Goths.
The project house something like a two-storey castle or a fortress with a large and covered terrace, as the restaurant. In this house will be nice to conduct banquets and celebratory or official receptions with a large number of guests. Its appearance will not leave anyone indifferent. Fabulous atmosphere of the living space is felt in every square meter.
The main features of the project of the house ten by thirteen meters:
- a large covered terrace like a restaurant (40 m2);
- a spacious living room (32 m2);
- two wide halls (on the first and second floor);
- the presence of a dressing room;
- laundry room;
- ironing room;
- own sauna (8 m2).
And of course the aesthetic Gothic facade, looking at which always remember the popular expression: "My home is my fortress!
Layout of a two-story Gothic-style house on the first floor
The design of the house in the style of a medieval castle has three entrances. The main entrance is decorated with large stone arches, which stand on a small terrace (12 m2) with semicircular steps. Above the terrace is a stone balcony. Behind the front door is a vestibule, glazed with facade glass.
After the vestibule immediately follows a spacious hallway (25 m2). To the left is the door to the large kitchen (17 m2), and to the right is a wide doorway into the large living room (32 m2). The door from the kitchen is opposite the wide doorway. It is intentionally planned so as to allow unobstructed access to the living room and to the covered terrace.
At the end of the living room is a dressing room. The living room itself is well lit by two huge windows. One has a double balcony door to access the spacious, beautiful, covered terrace with stone arches and semi-circular steps.
On leaving the living room, through a doorway, there is a door directly into a small hallway. In this corridor there are two doors: one leads directly to the laundry room and shower room of 10 m2. To the right is the door to the separate first floor bathroom. The small corridor allows the air circulation to slow down so that the ventilation system has time to eliminate unpleasant odors, preventing them from penetrating into the living rooms of the house.
The last room on the first floor is a large ironing room (11 m2). It can accommodate ironing equipment (ironing rollers and dryer-ironing mangle) for comfortable ironing of large tablecloths, curtains for high windows or large porters for decorating stone arches on the terrace.
The ironing room also has a back door. It can be opened to the yard if you need to quickly dry tablecloths, curtains and drapes in bad rainy weather. Many hostesses will appreciate this solution. Also the back door in the ironing room is convenient for discreet delivery of food, the arrival of waiters and banquet staff, entertainers for entertainment at corporate events.
Plan of the second floor for a house in the architectural style of Gothic
At the end of the first floor hallway is a large inter-floor staircase with two flights of stairs. Climbing the stairs, we get into a large hallway (30 m2) on the second floor, which is significantly larger than on the first floor.
On the right is a small corridor area with three doors. The door directly leads to its 8 m2 sauna. Here you can relax with the whole company. The door on the right leads to the large bathroom (11 m2). The door on the left is a large office (16 m2) where you can put shelves of books for your library.
On the other side of the hall are two large and spacious bedrooms of 20 square meters each. And at the end of the hall is a large balcony of 12 m2 with three beautiful stone arches.
This project of the two-storey house represents a fortress that keeps the whole world of your personal life with bright banquets on the first floor and comfortable, relaxing, cozy relaxation on the second floor.
