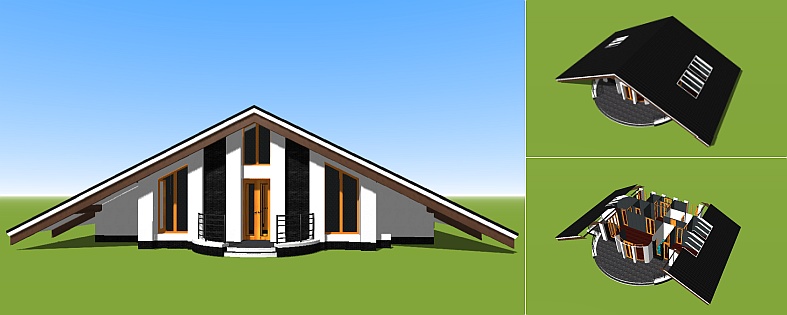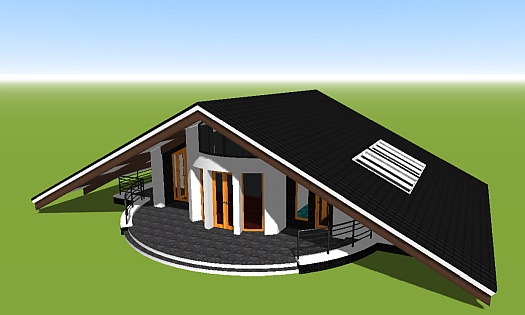3D plan of a triangular frame fast-build hut house
The architecture of the triangular house of the hut type is ideal for the construction of wooden frame housing. Such a project eliminates all the main disadvantages and enhances the advantages of frame houses. Plus, the project has an interesting and unusual exterior design.
One-story triangular hut house as a sturdy building block
| Technical Specifications | |
| Architecture style: | Home Hut |
| House size: | 9x17 м |
| Total living area: | 112 м2 |
| Building height: | single-story |
| Carrier wall material: | wood |
| Roof type: | combined roof |
| Availability garage: | without garage |

This is the fastest project compared to any house. Projects of triangular hut houses are so simple that in most cases you do not need the help of specialists and special knowledge for its erection. Every landowner can quickly assemble a modular house as a constructor. In the future use it for permanent residence. After all, the strength of the triangular design of a residential building is always many times higher than any other. Such an A-shaped house of nine by seventeen meters will stand, solidly and for a long time without causing serious problems.
Moreover, in a triangular house there is no need for painstaking exterior wall finishing. Since the roof performs the function of the walls on both sides. And the other walls are smaller in area due to the triangular shape. Therefore, it will require fewer hours of work to finish with facade materials. In addition, roofing materials, although slightly more expensive than facade materials, but always faster and cheaper to perform the work. We are talking about both insulation and surface preparation, painting and plastering work, etc. After all, if you even think elementary - to work with the vertical elements of the structure of the building is always more difficult and more expensive than with the flat.
The triangular design of a hut house has the highest strength compared to other frame house designs. But it is also important to note the fact that the main heat loss in the house occurs through the roof, because the heat always tends upwards. Well insulated roof of a triangular house, you practically insulate the whole house. Therefore, it is always warmer because the whole structure is covered by a large warm roof, not only from the top, but also on the sides. The roof - this is the most important element in any residential house, because as the people say: "The main thing that the roof was over your head!
Interconnection of the results of solutions - this is an important advantage in the rapid erection of a triangular house project. After all, it's always nice and more efficient to get several results at once with one solution. This is the best method against multitasking, which is the main cause of poverty. So say scientists who conducted experiments in the provinces of Canada with BOD (Unconditional Basic Income).
Many people underestimate the benefits of frame houses. In the United States and Canada, and in many European countries such as Norway or Finland, this is the most popular technology in private housing. In the U.S. preference is given to frame house construction, primarily because of the rapid construction. After all, the average resident of the U.S. for his entire life moves and changes places of residence about 17 times.
In the experience of many builders working for several years in private home construction, the same trend can be seen. Affluent people buy or build houses, frame houses (various other quickly erected technology), and low-income save up for expensive bricks and concrete. The former quickly build and live, the latter save up for decades to build and live out their old age. As the older generation says, the best house for children is one that can be bulldozed in two hours. After all, the useful life of any residential building should not exceed 50 years according to all construction and sanitary standards!
Layout of a 100 m2 triangular hut house
According to the plan, the house has two entrances: front and main. The main entrance to the house for daily use begins at the side of the small terrace (12 m2). Behind the front door there is a vestibule, and immediately behind it begins the hall (18 m2). The first door on the right is a dressing room (2.82 m2) and the door on the left leads to the small bedroom (8 m2).
Double doors directly opposite the entrance lead to the living room (28 m2). The living room has a bay window ledge with two windows placed at an angle for better illumination of the room. The bay window is also equipped with double glass balcony doors in the center to access the huge terrace (50 m2). On the other side of the living room bay window ledge, further double balcony doors open onto the large terrace area designated for outdoor seating and garden furniture. On this side of the living room are the doors to the large kitchen (14 m2). This is deliberately planned to allow easy access from the kitchen to the seating area at the terrace tables. This makes it easy to serve food, coffee and desserts to terrace guests.
The large kitchen is illuminated by daylight through a large roof window installed directly in the roof of the triangular hut house. A second door in the kitchen allows you to walk right out into the hallway without having to go around through the living room. Behind the second door in the hall is a pantry (3 m2) for kitchen utensils (kitchen electrical appliances, cleaning and cleaning supplies, dishwasher, and more). The pantry is next to the kitchen so everything is always at hand, but it does not take up useful space where culinary masterpieces are created. As already mentioned, the kitchen itself is quite large - 14m2 and quite a lot of kitchen utensils can be stored in the pantry next to the kitchen. It makes sense to put a fireplace table in the kitchen. It is very convenient and fast to cook on it, but not always allows the useful area of the kitchen. In this project, there are no restrictions in this matter.
The first room on the opposite side of the hall ot the kitchen is a bathroom (4 m2) with a separate toilet (2 m2). Next comes a large children's room of 10 m2, which is illuminated during the day through the roof window. Next to the nursery is a large bedroom suite class (14 m2). It is illuminated through the roof window and through the balcony door, which provides access to the large terrace directly from the bedroom. The suite bedroom has its own shower room (5 m2) with its own bathroom.
This project of a triangular single-storey frame house of the hut type clearly demonstrates how expensive housing built by cheap, but durable technology can look.
