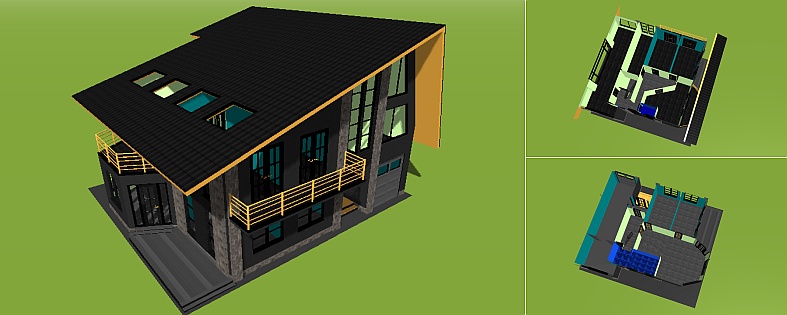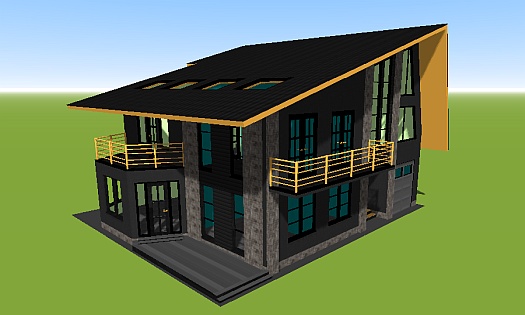3D plan of single-storey house with large mansard
Beautiful and practical small single-storey house with a mansard. This is another example of a variety of asymmetrical mansard roofs with high ceilings. The most gable asymmetric roof has one large window and 4 small roof windows. There are also large windows in the walls of the high mansard.
Attic with large windows and high ceiling
| Technical Specifications | |
| Architecture style: | Loft |
| House size: | 10x12 м |
| Total living area: | 120 м2 |
| Building height: | single-story |
| Carrier wall material: | ceramic brick |
| Roof type: | mansard |
| Availability garage: | with garage |

The design of the Lamborghini Centenario sports car was the source of inspiration for the aesthetic exterior of the house. The color palette is based on a sporty combination of the dark gray of the frame with yellow construction elements. From some angles, the façade of the ten by twelve meter house has the features of a sports car.
The most important advantage of this architectural project is a harmonious fusion of most of the advantages of other projects of small single-storey houses.
The main features of a single-storey house with a large attic:
- Ergonomic layout arrangement of a large number of rooms in a small living space without sacrificing space.
- Asymmetrical gable roof.
- Large attic with high ceilings and large windows.
- Huge bathroom.
- Bay window ledge.
- Large garage with workshop.
- Two balconies.
- Two roof terraces.
- Direct interfloor staircase with a second light.
- Roof windows.
First floor plan with a bay window overhang
The entrance to the house begins with a small covered terrace through the vestibule. In the vestibule there is a door to enter the garage. At the end of the garage is a fairly large workshop with a large window, which through the doorway allows daylight to illuminate part of the garage. Behind the vestibule is a hallway with a large straight between-story staircase with a new light. Directly down the hallway under the stairs is a door to a huge bathroom (8 m2). On the left in the corridor is a double door to the living room with a bay window.
The living room itself is relatively small, just 23 m2. Therefore, three large windows that offer a panoramic view through the bay window are enough to illuminate it. Since the windows in the bay window are located at different angles in the house, they scatter the rays of daylight throughout the room. The living room will be the best place to take family photos and selfies. One of the large windows has a balcony door built in to access the terrace under the roof of the house directly from the living room. Guests can relax outdoors there, and the large low slope of the asymmetrical roof will shelter them from the scorching sun or the rain.
The first door on the left side of the living room leads to the guest bedroom, and beyond that is the kitchen. The kitchen has three windows, two of which lead to the terrace. So you can serve refreshments and desserts with cool drinks right from the kitchen through these windows.
Mansard floor with high ceiling and large windows under asymmetrical gable roof
Going up to the second floor on the large landing, on the right is the door to enter the largest and most spacious room in the house, the 26 m2 room. This room is on the sharp slope side, so it has a very high ceiling and large windows that illuminate the entire space of the hall on all levels on three sides. Such a view from the room and the high ceiling just captures the spirit of being in the room. Such a room spectacularly evokes a sense of absolute uncompromising space.
On the other side of the stairs is a small hallway. The first opaque door on the right is the second floor bathroom. And the first door on the left leads to the office.
In the study the ceiling is actually a little lower than in the hall behind the wall, but it feels even higher. This effect is due to a different ratio of size of the room to the height of the ceiling. Also greatly enhances this effect is a large vertical window in the office. There is only one window, but it is very large. It starts from the floor and ends at the very top of the room under the ceiling. Very stylish and effective office.
Next to the workroom is the children's room and behind it is the bedroom. They have access to a common balcony. And the last room in the house is a large bedroom with an intricate hexagonal wall shape. The large bedroom also has access to its own roofed balcony.
In such a small single-storey house, there is a lot of space and light thanks to the large attic with high ceilings and large windows. The design of such an attic allows for a gable asymmetric roof.
