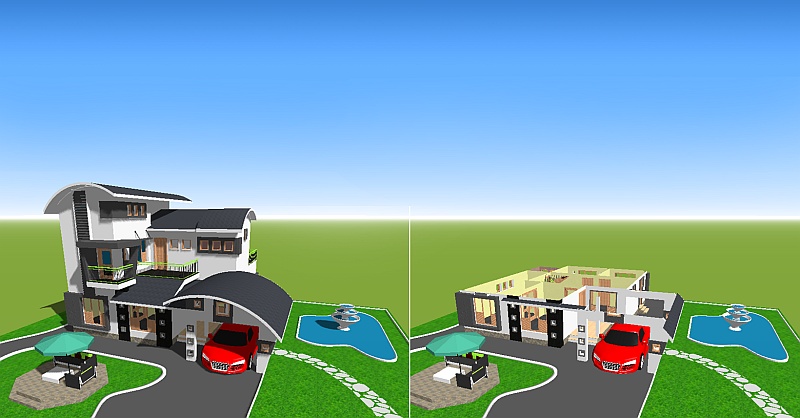About project of viewing house plans and cottages in 3D
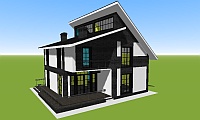
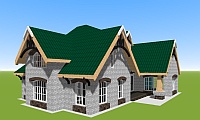
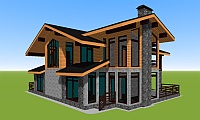
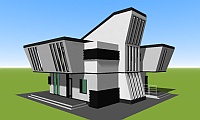
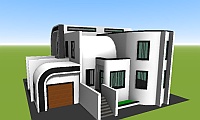
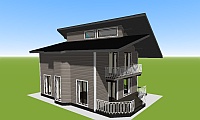
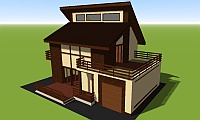
We offer an online service for you to comfortably view beautiful projects of houses and cottages in 3D graphics. The functionality of viewing 3D models of residential buildings online provides the ability to see the location of rooms, stairs, interior walls and doors on all floors of the project. There is also a 3D tour function for a virtual walk through the house and all of its rooms on all floors.
Source of inspiration for private home construction
.All 3D home models for virtual previews of future projects are available absolutely free. There are no paid offers for sale here:
- design documentation;
- drawings;
- charts;
- build estimates;
- the services of a designer and architect.
This online service was created to help you find creative architectural ideas and is designed to be an inspiration for the private home builder.
The project is designed to help you find interesting architectural solutions in private residential or commercial building projects. On this site you are sure to find original solutions for the whole project as well as for individual elements of building structures. For this project visitors are offered a wide range of masterpieces of architectural creativity.
All the examples of house plans are shown in 3D to give you a precise and detailed visual analysis of the building's construction from all sides. In addition, you can use the 3D Viewer controls to switch to interactive clipping mode and see a section of the floor plan. You do this by using the vertical scroll bar on the left side of the player.
We're constantly evolving, and from time to time we'll add new features to the 3D viewing experience of homes, cabins, garages, and outbuildings. We also regularly update our database of construction ideas with new 3D models of buildings and architectural structures in a variety of styles and layouts.
Every visitor of the House Designs 3D site can find a great idea for a private home build. Look, be inspired, analyze, act. The "Designs catalog" section of the site offers a convenient filter for selecting models of residential buildings for your specific needs.
Project Objective
3D models of beautiful architectural designs for designing or planning private home construction. Without the use of third-party plug-ins you have the opportunity to enjoy an inspiring view of cottage projects in 3D graphics and highlight for yourself new, original ideas for building the most beautiful and cozy home. This online service is a source of inspiration for making creative and courageous decisions in your personal architectural work.
These designs are a source of inspiration for making creative and bold decisions in your personal architectural work.
Single-story building designs have their own undeniable advantages, which are easy to notice when viewing the design in a 3D model. Two-storey houses are not always economically justified in relation to a single-storey house. So if there is a desire to save on building area and building materials, it is worth paying attention to mansards.
One-story house project with a loft and garage allows you to make the most efficient use of all the money invested in construction. A one-story house with a loft does not limit you in terms of living space and the size of the area where it will be built.
With a single-story house with a loft, it does not limit you in terms of living space and the size of the area where it will be built.
However, experienced interior designers and architects often argue that two- and three-story houses have a higher level of comfort than other designs. The truth is in comparison! That's why we created this online service to compare house types.
There are also frequent debates on the subject of timber structures made of beams, logs or frame projects. The interesting architectural solutions presented in this project can visually show the advantages and disadvantages of the building technology.
Our collection of 3D cottage models is regularly updated. We recommend at the bottom of the page to subscribe to an e-mail mailing list for new project layouts. Just enter your email address in the input field and click on "Subscribe! You will then be sent a link to confirm your subscription.
