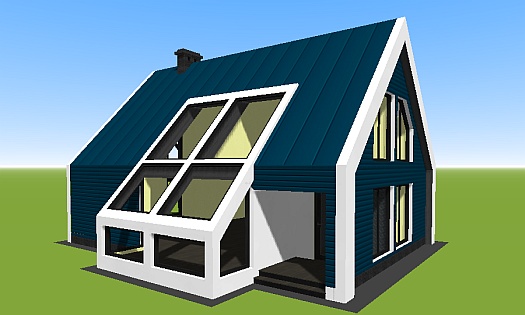3D project plan in barnhouse style with mansard
The Barnhouse style of architecture translates from English as a barn. Distinctive features of the style are stable rectangular forms and a gable roof without overhangs. The roof of the house with a facade decorated with metal siding and painted in the same color. Barnhouse style houses resemble barns in their simple and laconic appearance.
A simple one-story house with a Barnhouse style mansard
| Technical Specifications | |
| Architecture style: | Barnhouse |
| House size: | 8x9 м |
| Total living area: | 95 м2 |
| Building height: | single-story |
| Carrier wall material: | wooden frame |
| Roof type: | mansard |
| Availability garage: | without garage |

The design plan of the eight by nine meters house is designed for a small living area of 100 m2. The house has only the essentials and nothing unnecessary, as a stylish modern house should. As Michelangelo said about his masterpieces of sculpture - "I just take a stone and cut off everything unnecessary".
The origin of the architectural style Barnhouse was at the intersection of two styles: loft and minimalism. After all, they are also famous for their simplicity and brevity.
Despite all the simplicity and minimalism, the project provides for its distinctive features and features of the house:
- Bay window ledge with large roof windows that harmoniously merges into the geometry of the barn.
- Covered terrace with art-decor elements.
- Many large windows.
- Barbecue chimney for grilling right on the covered terrace.
This is definitely a project of low-cost low-budget house, which looks quite modern for all the basic requirements of architects. The architectural design of the exterior is made in the modern style of barnhouse, which is now actively gaining popularity. And also has its own unique features, which clearly expose the house against the background of typical projects.
Layout of first floor of modern house in form of barn
The main entrance to the house begins with a small covered terrace (2.4 m2). The first room behind the front door is the hallway (2.5 m2) with a large window.
Next is the hallway (6 m2). In the corridor is a bathroom (2 m2) with a separate WC (1.2 m2). Straight down the corridor, through a large doorway, is the path to the kitchen.
The kitchen is quite large (10 m2). The kitchen also has a door for access to a large covered terrace (13 m2). Just outside the door on the terrace is a barbecue with a large chimney. Here you can additionally cook on the grill with natural fire and smoke, delicious and healthy dishes for guests:
- lamb kebabs;
- beef steaks;
- pork ribs;
- grilled mushrooms and vegetables;
- baked fish in foil;
- ukha, etc.
That said, the rain won't interfere with the natural cuisine and outdoor cultural activities.
From the kitchen you have wide access to the bright living room (22 m2). The living room is very well lit by daylight thanks to the bay window with panoramic lighting. The living room has 6 windows altogether and 4 of them are in the bay window, including 2 roof windows. Thanks to him, the rays of sunlight around the room at different angles. It is good to take family photos or capture the festivities during the day. From the living room through the doorway on the border with the kitchen is also convenient access to the terrace. You can also set the table there. Thanks to the fact that the entire terrace is under the roof of the house, it can be used as an additional or main room for entertaining guests.
Plan of second floor in simple and inexpensive house with an attic
In the corridor on the first floor between the kitchen and bathroom is a staircase between the floors to reach the second floor. The second floor has its own small corridor (5 m2) from which lead to all the other rooms.
The first door on the right leads to a small and quiet children's room with a small window. Next to it is the master bedroom (14 m2). Behind it, there is a smaller bedroom (13 m2) with its own exit to the loggia (2 m2). From the corridor you can also access the loggia. Next to the loggia is a small loft (3.2 m2), but with a very low ceiling. It is possible to store household items there.
Overall, the house is very cozy and pleasant. Despite its low-budget simplicity, it has its undeniable advantages, which can surprise you.
