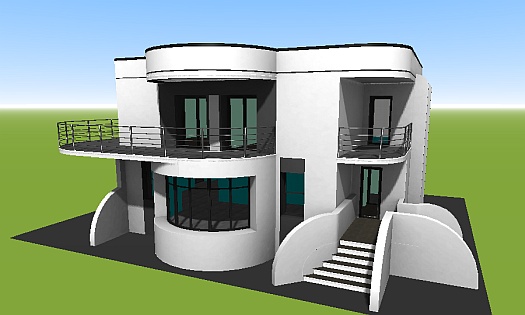House with large balcony in the Art Nouveau style 3D plan
Magnificent project of a unique two-storey house in the modern style of Art Nouveau architecture. The main attractions of the house are: surrealistic exterior design, large balcony, two additional balconies, large terrace, spacious and bright living room, winter garden, veranda with panoramic glazing, etc.
Plan of first floor of project of house in style of hi-tech
| Technical Specifications | |
| Architecture style: | Modern |
| House size: | 11x13 м |
| Total living area: | 196 м2 |
| Building height: | two-story |
| Carrier wall material: | aerated concrete blocks |
| Roof type: | combined roof |
| Availability garage: | without garage |

This chic two-story, eleven by thirteen house has everything and more. The planned total living space is 200 square meters. Pay attention, everything is clearly laid out and in its place, as it should be, taking into account ergonomics.
The talented architect of this project definitely has exquisite taste and a great sense of style. This is exactly how a modern house should be - an ergonomic, practical and stylish project. As a basis was taken the popular architectural style of exterior design - art nouveau. In some elements there are also clearly seen numerous curved, rounded strokes borrowed from the Pueblo style. And the bold geometric lines and strict regularity are reminiscent of Art Deco or Art Nouveau as holistic architecture.
Plan of first floor of project of house in style of hi-tech
The two-story hi-tech house stands proudly on a high foundation. Therefore, the main entrance begins with the steps of the high terrace. The first room is a windowless hallway - illuminated by daylight through glass doors.
The hallway is followed by the first corridor area. From it you have access to the bathroom with a divided bathroom of the first floor. Through a doorway we pass into the second zone of the corridor from which you can go to any room in the house. The first door on the right is the bathroom itself, and on the left is the closet.
Right down the hallway, a doorway leads to a large and spacious living room with a large window. Next to the living room is the roomy dining area, and behind it is the kitchen area. The dining area is near the bay window ledge in the house with panoramic glazing. The sunlight from the panoramic window of the bay window enters the rooms at different angles. So it illuminates three room areas at the same time: the dining room, kitchen and living room. All thanks to the fact that there are no walls between them. So we get a lot of light on the first floor. Together, all the living, dining and kitchen areas have a combined surface area of 60 m2. In such an area it is possible to accommodate more than 30 guests.
The area required for the interior is 1.8 m2 per guest, according to the sanitary standard.
In the living room there is a double glass door to the winter garden (13 m2), where exotic plants will grow. The entire semi-circular wall in the winter garden is filled with panoramic windows of front glass. From the winter garden there is an additional exit from the house.
From the second area of the corridor there is access to a large terrace (20 m2) at the back of the house. On a large terrace you can comfortably spend outdoor recreation, equipping it with garden furniture: tables with umbrellas, sun loungers, etc. Opposite the terrace door on the other side of the corridor is a door for direct access to the kitchen area so that treats and desserts can be served on the terrace without hindrance.
The total living space on the first floor plan is 105 m2.
Plan of second floor of two-story house with large balcony
Climbing the steps of the inter-floor staircase, we come to the first corridor of the second floor. On the left side of the corridor is a large 11 m2 bathroom with a split bathroom. Such a bathroom can accommodate a sauna and a Jacuzzi. Moreover, the bathroom has its own small open balcony. Next to the bathroom is the bathroom itself for the second floor.
The first door opposite the stairs opens to the children's room. It is illuminated by a large double and glass balcony door. Next to the nursery on the plan is the bedroom, which is also illuminated by a glass double balcony door. Both rooms have access to the main large balcony in the house with 28 m2.
On the way along the L-shaped balcony at the end, there is a door to a semi-circular light veranda (13 m2) with panoramic glass facade glazing. The veranda is a nice place to spend time when you want to relax in the fresh air in bad and rainy weather. As soon as the sun looks out of the veranda you can immediately go to the balcony. There also lay out garden furniture and continue to rest. If it rains again, you can always quickly move the rest together with the atmosphere of the holiday under the covered veranda with a panoramic window. From the veranda also has an entrance to the house through a double glass door. Behind the door there is a second corridor of the second floor. It serves as a hallway.
The last room on the second floor is the large and spacious master bedroom of 18 m2 with a large window. The master bedroom has its own small open balcony.
The total living area on the second floor is 91 m2.
No one doubts that this is one of the most stylish projects of two-storey houses with a large balcony. It has a chic and spectacular holistic exterior design, has many practical advantages and attractions.
