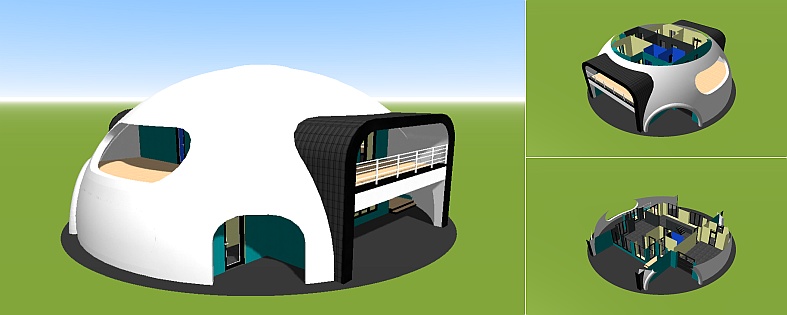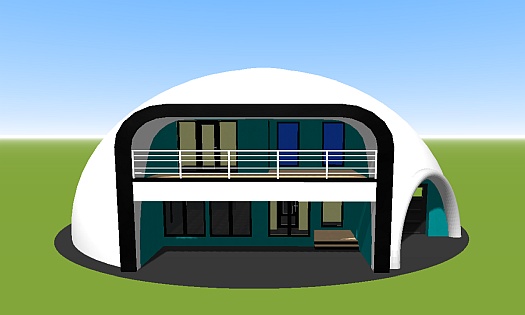Futuristic domed house with large balconies
Pneumatic formwork is another technology for fast construction of buildings. The design of the exterior of a house erected with pneumatic formwork will always be surreal. Although the technology itself is not new, having been developed back in 1980 by military civil engineers. Design of a two-story domed house with large balconies and other features.
Two-story house under a dome erected with the help of pneumatic formwork
| Technical Specifications | |
| Architecture style: | Futurism |
| House size: | 9x12 м |
| Total living area: | 107 м2 |
| Building height: | two-story |
| Carrier wall material: | monolithic concrete |
| Roof type: | mansard |
| Availability garage: | with garage |

Quickly erecting monolithic buildings using pneumatic formwork was learned by military construction engineers almost half a century earlier. This is quite enough time for the reliability of the technology of dome house construction to be time-tested. Although it was initially clear that such an architectural idea is doomed to success. After all, the sphere is the strongest geometric shape. At any point of pressure it perfectly distributes the load. The hemisphere design allows you to quickly erect buildings of thin-walled reinforced concrete monolithic walls with high strength.
The essence of the technology is simple, reliable and affordable. A frame of reinforcement bars in the form of a hemisphere is installed on the strip foundation in the form of a ring. Under the framework is filled with air from the inside of the formwork, which forms a shape of half of a balloon, the so-called air dome. On the outer side, a removable formwork is installed, also in the form of a dome. The concrete is then poured from the top of the formwork via a concrete mixer hose. As a result, the space between the two formworks (pneumatic and demountable) is filled with monolithic concrete. Since the structure is made in the form of a hemisphere, plus the reinforced concrete layer thickness is small, but it depends on the size of the structure. Therefore, it is possible to reduce the cost of concrete. If it is necessary to erect a residential building, the thickness of the layer of concrete should be increased, as the strength of warm concrete is significantly lower.
After the erection of a monolithic reinforced concrete dome, it is possible to perform construction work in any weather and at any time of the year. After all, under the dome is already present its own microclimate, which can be adjusted to your needs with heating and ventilation equipment. Thus, in the shortest possible time you can build a house of nine to twelve meters by the quick-construction technology of construction of monolithic buildings using pnevmopaluke. You do not have to worry about the construction of the roof and roofing work, which consumes a large part of the time in the construction of each house. Everything is quick, easy and futuristically beautiful, and that's the magic of the best architects.
Plan of the first floor of a futuristic house
The main entrance to the surreal house begins with a small terrace (3m2). Behind the front door immediately begins a large hallway. Directly opposite the front door in the hall is the kitchen area. The total living area of these room areas is (28 m2).
To the right is a small corridor (4 m2), which has been used to separate the two rooms: the boiler room and the first floor bathroom. There is a large hallway with a bay window above which there is a second light across the full height of the house. This creates the effect of a large volume of space and an atmosphere of freedom in the house.
From the hall through a large doorway we enter a spacious hall (22 m2). From the hall it is possible to go to a big terrace (10 m2) for outdoor relaxation. The large terrace is covered as it is under a common dome. So the rain or the hot sun will not prevent holidaymakers to enjoy communion with nature.
On the opposite side of the hall is a door to the garage (15 m2). At the end of the garage is the workshop, from which you can exit the house through the back door.
There are a total of 3 entrances to the house on the first floor and very many large windows to get as much daylight as possible through the wide windows and openings in the monolithic dome.
Plan of the second floor of the domed house with a fantastic design
There is significantly more sunlight on the second floor. Going up the inter-floor stairs, we come out into the corridor. At the end of the corridor is not designed a balcony over the second light, but a solid wall separating it from the second floor. This was planned to increase the energy efficiency of the house during the winter heating season. But if you want, you can change everything, because it is not a load-bearing wall. In its place a balustrade can be used, thus forming an internal balcony on the second floor for a spectacular view to the first floor and through the windows from the second light side.
The first door on the left, down the corridor from the stairs, is the children's room (10 m2). Next to the nursery is the bedroom (10 m2). Between the bedroom and child's room is designed zigzag wall for the installation of built-in furniture to make efficient use of space.
The bedroom next to the children's room has direct access to two large balconies of 20 m2 each. On the side of the double balcony door there is an open balcony and on the other side there is a covered balcony.
Opposite the front door to the bedroom is the second bedroom on the other side of the hallway. Its windows also open out onto two large open and covered balconies of 20 m2 each. But this bedroom already has its own shower room with its own bathroom.
The last room on the second floor is a bathroom with a combined toilet and access to the 4th open-air balcony (20 m2). It's especially nice after the bath to go to the open balcony on a warm summer evening. After all, 20 minutes in the fresh air improves sleep.
An important advantage of houses in the form of a dome is a highly efficient distribution of heat due to the geometric shape of the hemisphere. After all, heat always tends upwards, and the dome shape of the house narrows at the top. Thus the house is not only durable and quickly buildable, but also very energy efficient and warm without using a large number of expensive insulators. And of course as a result we get a project with a futuristic and unusual design, which with its spectacular appearance will not leave anyone indifferent.
