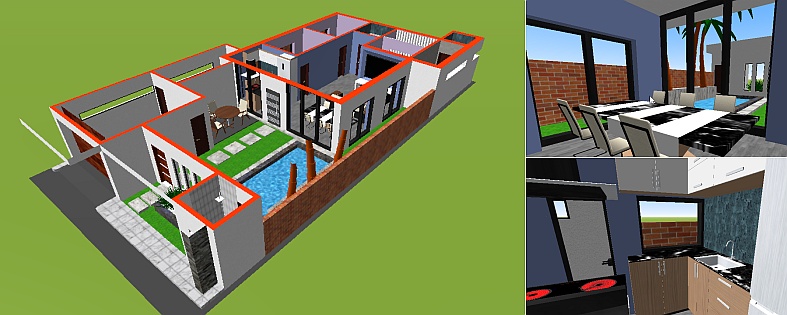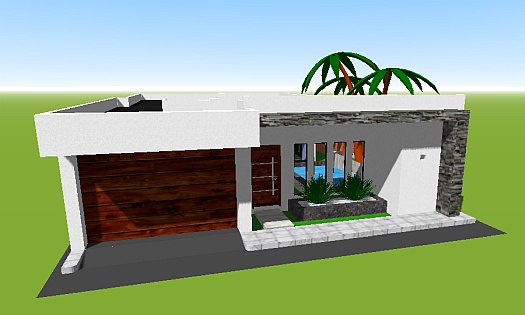3D interior with the layout of a one-story house in high-tech style
Interesting layout of a single-storey house and a small plot of land for the private sector in a densely populated area of the city. The total size of the building plot is less than 3 acres, 257 m2 to be exact. At the same time on it built a small house with a total living area of 82 m2. The interior is decorated with 3D models of furniture, as well as there are elements of landscape design on the plot.
DOWNLOAD: House layout and furniture arrangement in 3D
| Technical Specifications | |
| Architecture style: | high-tech |
| House size: | 10x13 м |
| Total living area: | 82 м2 |
| Building height: | single-story |
| Carrier wall material: | ceramic brick |
| Roof type: | combined roof |
| Availability garage: | with garage |

The plan of the house is very simple and concise. The living room and kitchen area are well lit by daylight through large windows, and two of them are full-wall high. The living room is the largest room in the house and can easily accommodate a large table (in the dining area) and a large sofa (in the multimedia area) for relaxation. Thanks to the 3D interior, you can see how furniture could be arranged in each of the living areas that make up the living room:
- Kitchen.
- Dining room.
- Lounge area.
3D models of interior design furniture clearly show the possibilities of useful space in a one-story house with a small living area.
Next in the plan are three small but cozy bedrooms. One of them has its own private bathroom and a sauna with access to the backyard for private lounging.
The occupants of the other bedrooms share a separate shower room.
Buildings and budget landscaping
The modern house in the style of high-tech is characterized by minimalism, even in the landscape design of the site on which it is built. So that the project is not too conservative its layout includes a full swimming pool
Near the house there are 4 outbuildings:
- Garage 21 m2.
- Laundry 9 m2.
- Summer shower 3 m2.
- Swimming pool 13 m2.
The compact layout of the project allows the most rational use of usable space of the plot. The project is also planned and included:
- a small terrace of 7.5 m2;
- a small 9 m2 garden.
The yard area near the house is divided into two parts:
- Main courtyard 44 m2 - is located at the main entrance of the house there is also a terrace, swimming pool, summer shower and garage.
- Backyard 27 m2 - is behind the house and is designed for private recreation on deck chairs near the exit to the sauna.
The house has only 3 entrances. The first main entrance leads from the main courtyard. And the other two additional entrances are in the backyard on the side of the sauna and laundry room.
Access to the garage is possible without leaving the house - which is very convenient for access to the car in bad weather. Or you can enter through the second garage front door for entry from the main yard.
Living in such a small and inexpensive home is very pleasant and comfortable. It covers all the basic needs of a small family. At the same time, it does not require a lot of maintenance (with the exception of the pool). Despite the presence of a pool - it is a budget inexpensive project that will appeal to a large audience with its layout and price. The project is ideal for those who like to make rational choices.
