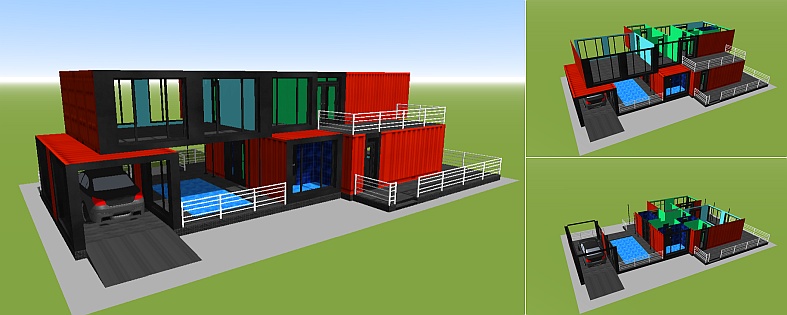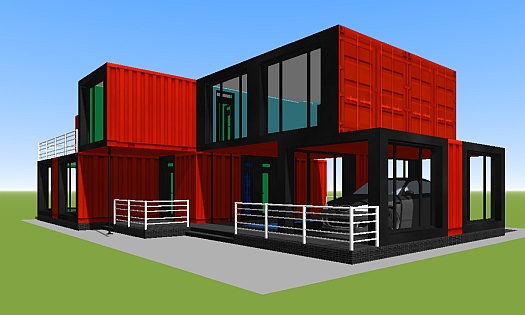3D Planning a house out of shipping containers 20 feet
An example of a modern 3D house layout for living free men bachelors or a young couple. The main idea of this project is freedom from stress and boredom. The 9 by 15 meter house is suitable for energetic young people and people who require creativity and comfortable conditions for an active lifestyle. It is a fast construction project of the house from twenty-foot containers. It can be quickly assembled, transported and easily modified to suit your needs.
A house plan for a free man with an active lifestyle
| Technical Specifications | |
| Architecture style: | High Tech |
| House size: | 9x15 м |
| Total living area: | 117 м2 |
| Building height: | two-story |
| Carrier wall material: | sea containers |
| Roof type: | combined roof |
| Availability garage: | with garage |

This project is unique not only because of the modular construction technology, but also because of the modern layout of the rooms. It has many non-standard solutions in this area. At your disposal is 120 m2 of living space for active and passive, comfortable rest on weekends or removing stress after work on a harsh weekday.
Please note! The living room is completely isolated from the private rooms (bedroom, bathroom). The private area rooms are on the second floor and the second floor is accessed from a freestanding unit. In a house with this layout it is convenient to receive guests while not violating the boundaries of the private space of social freedom. At the same time without sacrificing hospitality. After all, the attributes of comfort and entertainment such as a swimming pool and Jacuzzi are available to guests.
At the same time, the layout of the house nine by fifteen meters directly indicates how the owner of the bachelor values and protects his social freedom, as well as personal space for recreation or deep sleep. After all, every day he must be ready to fight on the field of business. That's why the bedroom is kept behind two doors. Directly from the bedroom, access to the bathroom is provided. The bedroom balcony is intentionally located on the opposite side from the living room.
It is important to note that there is a large hall on the second floor. In this case it is a gym or a training room. In a word, the whole second floor is a place of power of a single, but free owner of a bachelor or for a young energetic couple.
Layout of the first floor in a house where a single man lives
The project is planned five entrances to the house. One of them leads only to the second floor. The first floor in a bachelor's house should be well and quickly ventilated. If you open all 4 doors, fresh air instantly fills every room on the first floor.
- One winter entrance goes through the vestibule so that the cold air coming in from outside has time to warm up a bit before the living room.
- The second winter entrance is on the opposite side of the house and runs through the hallway.
- The summer entrance is on the pool side.
- The front entrance to the house leads into the living room through a double door. It is on the opposite side of the covered part of the first terrace (32 m2), opposite the entrance to the second floor.
The living room room is relatively small 16 m2. After all, a free bachelor more often go to visit himself than receive guests. Two large windows easily illuminate its small area. It is important that the living room is isolated from the free man's private living space. One of the three doors in the living room leads to the first floor hallway.
The first floor corridor has a bathroom, a Jacuzzi with changing room and a summer exit from the house directly to the swimming pool (12 m2). Next to the summer entrance is a door to the summer shower room.
The entire area of the indoor pool under the gym covers a large second terrace (36 m2). At the end of the terrace is a small open garage (13 m2). The garage is made of just one twenty-foot shipping container. Therefore, it would have too little space if you make it enclosed. The hail won't beat the car and the sun won't turn the interior into an oven. In principle, the basic needs of a garage are satisfied quite well. In a house for a bachelor, everything should be free and unencumbered.
Layout of the second floor of a twenty-foot container house
The entrance to the second floor is provided separately through a double door that is installed in the covered part of the first terrace opposite the front entrance to the living room. The first room is a large and bright veranda with a wide and straight staircase without an interfloor landing.
The stairs lead to the second floor corridor. The first door on the left is a small hallway on the way to the 12 m2 bedroom. The bedroom is quiet and cozy behind two doors. Directly from the bedroom you can take the 3 m2 bathroom. And behind the large double balcony doors is an exit from the bedroom to the open balcony (11 m2) on the opposite side from the living room.
Next to the bedroom is the loggia, just behind the wall. Exit to the loggia is through the corridor from a separate door. At the end of the corridor is a large double door to a large balcony of 14 m2. It is the perfect place to relax on the sun loungers.
The last door in the corridor gives access to the other rooms on the second floor. First, a small hallway (5 m2). There are three doors in the hall:
- To the left is a small kitchen (4 m2). A bachelor's kitchen should be small enough to accommodate a large refrigerator and microwave. Well, and in a pinch a single burner electric stove to fry eggs or make dumplings.
- On the opposite side of the hall opposite the kitchen is a study (4 m2).
- The third main door in the hallway leads to the large gym (27). Although its low ceilings do not allow for volleyball or basketball, but the total area is large enough to place training equipment, a tennis table, billiards. Or for a game of squash and mini soccer on one goal.
Living in such a house is not only pleasant, but also healthy. It provides all conditions so that life would not eat up your precious time in vain. In this house there is always something useful to do for your body and soul. It is easy to host guests without sacrificing personal space of a free person.
This project required 11 twenty-foot shipping containers inclusive of a garage to erect. 5 for the first floor and 6 for the second floor. On the second floor in the corridor area one container was split 70%/30%. Its separate part served for the kitchen. This modular house can be changed and tuned even during operation, not only at the stage of construction. After all, each module is a separate container with its own supporting metal frame. Its change, addition or removal does not affect the strength of the overall structure of the house. House from shipping containers - this is the best value for money for modular houses in modern construction technologies of budget housing.
