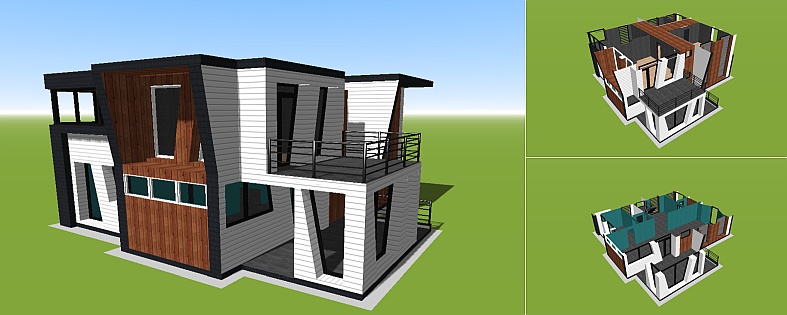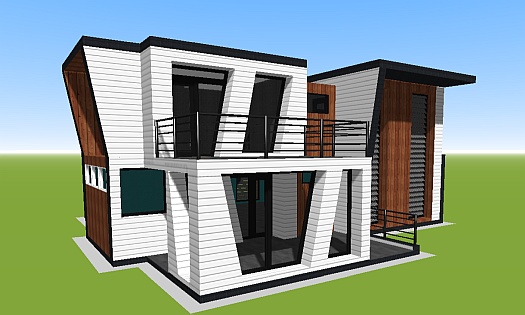3D Design plan for creative sandwich panel house
The group of people interested in alternative construction technologies is growing every year. Since some time, their attention has been drawn to sandwich panel houses. For an example, let's take a look at the design plan for a 2-story house. Check if such structures are worth the interest.
3D Layout of a two-story sandwich panel house of meters
| Technical Specifications | |
| Architecture style: | High Tech |
| House size: | 12x17 м |
| Total living area: | 291 м2 |
| Building height: | two-story |
| Carrier wall material: | multilayer sandwich panels |
| Roof type: | combined roof |
| Availability garage: | without garage |

Sandwich panels are a material that can be used creatively not only for the architect, but also for the private builder. Until recently, they were mainly used as a material for the production of halls, warehouses, stores, huts, stalls and outbuildings. Over time, however, a very promising potential was noticed that could be creatively used in the construction of private homes as well. Interestingly enough, with the advent of modern ventilation systems, the so-called sandwich panels made of high-quality building insulation materials - perfectly suited for rapid construction of residential buildings. In addition, the construction of even such a large house construction of twelve by seventeen meters does not require much time and money. In a situation when the owner ceases to like such a house, such a construction can be at any time dismantled or expanded and adapted even to the most difficult conditions. At any time under any weather and seasonal conditions it is quite realistic to carry out modernization, repair and assembly of even a two-story house.
However, it is important to know that houses made of slabs will be different from traditional constructions. First, they will not have a basement. If you want to place them on an uneven site, you will need to level out any ground level differences beforehand.
Also worth noting are the significant differences in aesthetics. Sandwich panel homes look ultra modern with complex shapes and bold designs. Where the creative impulse of the architectural designer is limited by engineering requirements in traditional construction, you can use the advantage of sandwich panels by combining the two technologies. For example, a porch, loggia or canopy over the terrace could be erected from sandwich panels for a traditional house. Their construction is not subject to heavy loads, since they are attached to the supporting frame. Therefore, the appearance of sandwich panels can be of the most complex shapes.
Will such a house be weatherproof?
The advantage of sandwich panels is the fusion of a finished facade and excellent thermal insulation with a low weight construction. This means that there is no need for additional finishing and insulation. All this significantly reduces the time required to complete the construction. There is no need to lay facade cladding and plaster. However, will there be warmth in such a house? After all, multilayers do not accumulate heat! The solution to this problem is the ceramic block, which is used to build the supporting structure. Thanks to this, it is possible to accumulate energy. Then the layering of panels will begin to act as a facade and insulation. In order not to cause heat loss, it is necessary to design an effective ventilation system with air recuperation. Any modern house does not have enough air to "breathe" the walls of a house built with traditional technology of ceramic bricks or wood. Household appliances, synthetics, multimedia equipment when heated emit a significant amount of toxic substances that must be eliminated by modern air ventilation systems. Preferably with filtration, heat recovery and humidity control.
Manufacturers of sandwich panel houses use solutions used in industrial facilities, for example, roofs are insulated with wool panels. Covering the roof may be, for example, PVC-membrane attached to the metal sheet with special fasteners.
Will more sandwich panel homes be built in the future?
This is very likely to happen. Every year more and more people are interested in small houses to live in. They are actively looking for a cheap alternative to living in the city. Stone castles are no longer in vogue because modern people spend most of their lives outside their homes. And the cost of housing in close proximity to civilization, is increasing every year. It does not make sense to pay a mortgage for 40 years for a large and expensive stone castle, which is needed for a night after work and a weekend. This type of home construction is incomparable in terms of speed of construction compared to traditional construction. Some are erected in less than 10 days. Especially since there is no need to hire a large construction crew.
