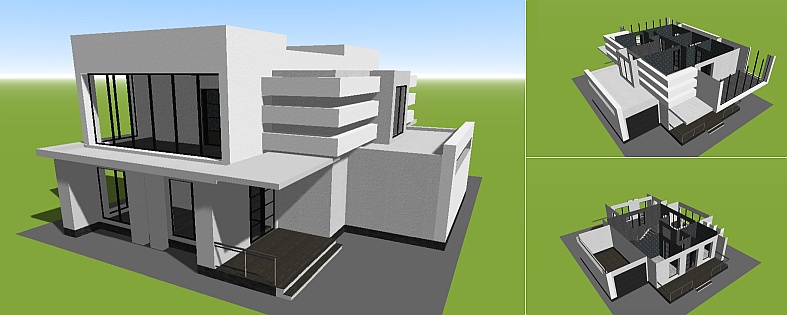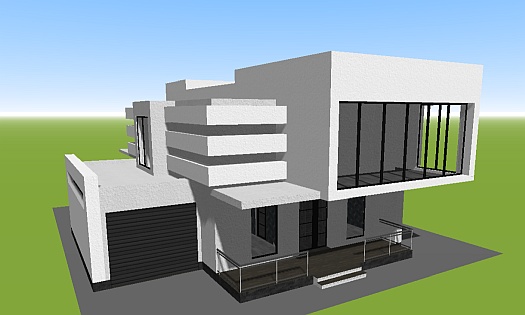3D plan of a modern two-story house in the style of high tech
The original layout for two-storey houses in the modern style of architecture - high-tech. The house has many rooms, large loggias, a spacious veranda and hallway. Also its feature is a stylish exterior. But the main advantage of this project is the high energy efficiency, despite the large area of the residential two-storey building. And the main thing is that it is provided primarily by a well thought-out layout! After all, thanks to the energy-efficient layout of the house you will not have to buy a lot of expensive insulation materials during the construction phase.
3D design plan of an energy efficient high-tech house on 2 floors
| Technical Specifications | |
| Architecture style: | High Tech |
| House size: | 14x15 м |
| Total living area: | 225 м2 |
| Building height: | two-story |
| Carrier wall material: | non-autoclaved aerated concrete |
| Roof type: | combined roof |
| Availability garage: | with garage |

Such a complex design of a fourteen by fifteen house was realized with the help of modern construction technologies. LSTC (light steel thin-walled structures - Genesis) is used as a supporting frame. The frame is clad with gas-concrete panels, which serve as a permanent formwork for casting the building frame structure of LSTC, monolithic non-autoclave gas-concrete.
Description of the first floor plan of a large two-story house
The project provides for 2 entrances to the house from opposite sides. Each entrance is equipped with a spacious terrace on a small elevation - only 2 steps. The largest terrace (as much as 10 square meters) is on the side of the rear entrance to the house, where you can freely place tables and other garden furniture for outdoor recreation. Above the large terrace is a loggia from the second floor. It provides shade on a hot sunny day or shelters the terrace from the rain.
The main entrance also has a large terrace of 8 m2. From the terrace, the main entrance leads to a large and bright hallway with huge windows. The hallway is not heated in order to preserve the energy efficiency of the house. Its main function is to provide an opportunity to relax outdoors in windy weather or in the winter season.
From the hallway, a wide door leads directly into the large living room, or more precisely, into the hallway. Such a large hall (already 27 square meters) is quite warm in winter, as it has no exterior windows. The hall is illuminated by windows from the bright hallway and veranda.
From the hall lead directly to three ways:
- Main to the hallway.
- To the kitchen area.
- To the veranda through a large (150x210 cm) double window reaching to the floor.
The spacious (about 10 square meters), bright veranda illuminates one side of the hall, the entire kitchen area and part of the corridor. For this reason there are no doors from the kitchen to the corridor. Although it is possible to install transparent glass doors if you wish.
Now it is worth mentioning that there are air ventilation ducts near the kitchen and between the kitchen and the shower room by the project. On the second floor, they are located in the area of the bathroom and shower room. All the rooms in the house can be connected to the same ventilation ducts by the heat recovery exhaust system.
A well-planned spacious corridor of 9 m2 provides access to all rooms on the first floor, as well as to the stairs leading to the second floor. By the steps there is a small pantry. Straight down the corridor is the exit to the small hallway to the back terrace. On the way out of the hallway are doors to the right to the study and to the left to the shower room with the first floor bathroom. Both the right and left rooms have large glass windows. If it is a good access to sunlight for the study, then for the shower room you should install frosted glass in the window. It is also worth noting that for the same reason, the doors to these rooms should also be glass, even if not transparent, but to illuminate the end part of the corridor. After all, the second entrance door can be one piece and completely metal for the security of the home.
Energy-efficient layout of the second floor of a high-tech home
As we walk up the steps to the second floor, we come to a small corridor from which we can enter any room on the second floor. The steps and the corridor on the second floor are lit by the same large exterior window (the only one in this house). All of the doors to the rooms also have frosted glass, just like on the first floor. They allow sunlight to be transmitted from the well-lit hallway into each room. After all, none of the rooms in the house have an exterior window.
There are three bedrooms on the second floor. One or two of them could be children's rooms. They are small located on the left side of the steps. Each of these bedrooms have access to a common large and bright loggia (12 m2), again through glass doors that light up their rooms. The S-shaped partition between the two small bedrooms allows them to be equipped with built-in furniture. For example, built-in closets. Thus, it saves a lot of space under the useful space of the room, not occupying it with different furniture accessories.
Directly from the steps is the entrance door to the large bathroom (10 m2). The bathroom has no window openings, but there are ventilation ducts (mentioned above). Equipping the bathroom with forced ventilation can quickly ventilate this room. Despite the fact that the bathroom has no windows, it is also quite well illuminated by sunlight thanks to the frosted glass doors. These doors are directly opposite the large exterior window on the side of the steps.
On the right side of the steps is the entrance to the large master bedroom of 18 m2. The bedroom itself has its own bathroom with shower room that is quite spacious - about 7 square meters. Moreover, the bedroom also has its own large (12 m2) and bright loggia. The master bedroom is illuminated in a similar way. It receives sunlight through two glass doors:
- From the hallway.
- From the loggia.
All in the interest of energy efficiency. This approach especially for bedrooms does not bring any inconvenience. After all, every bedroom does not like direct sunlight, especially in the early morning :)
In the end, we were convinced that a modern large and spacious high-tech house can be very energy efficient with the right layout of rooms and window openings.
