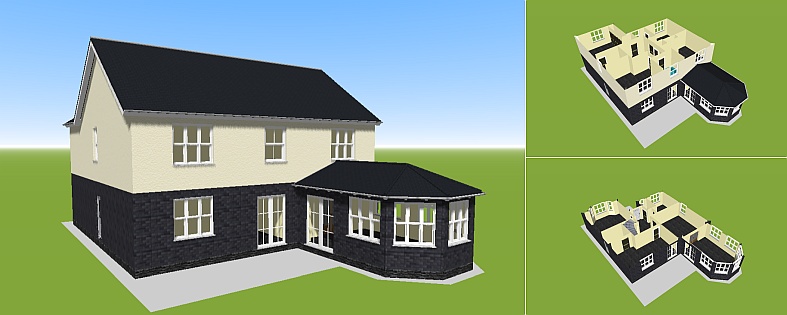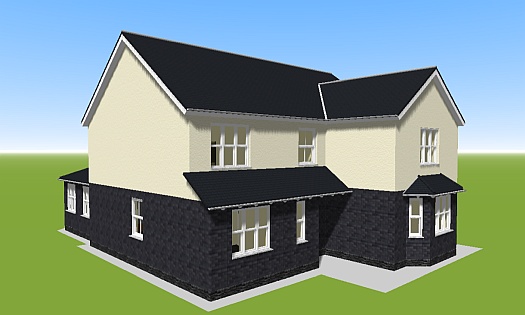3D house plan of an ergonomic small project with large ego
A striking example of architectural design and how a small house of up to 100 square meters in living space can look big and spacious for its residents. Dutch house design with the best ratio of financial costs for construction or maintenance and architectural masterpiece.
Ergonomic two-story house under 100 square meters
| Technical Specifications | |
| Architecture style: | Constructivism |
| House size: | 7x7 м |
| Total living area: | 92 м2 |
| Building height: | two-story |
| Carrier wall material: | ceramic brick |
| Roof type: | attic |
| Availability garage: | without garage |

The total living area of a two-story house is only 92 square meters. Such a house seven by seven is cheaper and faster to build, insulate, make repairs, as well as maintain in its further operation. Despite such a small area (less than 100 square meters) in the house 4 bedrooms, 3 bathrooms and even a winter garden - all as in the large cottages, mansions.
The interior of the house is well lit with sunlight due to the competent planning in the Dutch style - a minimum of corridors. Moreover, it is easy and quickly ventilate or refresh as there are as many as 4 entrances from the outside. And on the second floor there are 7 windows. This project is ideal for those who want to live in a spacious and bright house with fresh air, but with low heating costs.
There are two main entrances from different opposite sides of the house:
- The entrance on the conservatory side is for grand receptions.
- On the opposite side is the main daily entrance to the house.
At the end there is a back door for the delivery of supplies, as in the old mansions. It is also possible to enter the house through double doors from the conservatory. They lead directly into the living room. And from the living room you can enter the central hallway where the route is distributed throughout the house from one room:
- to the hallway;
- to the kitchen;
- the hall;
- and, of course, the stairs to the second floor.
In the hallway there is also access to one technical room, the pantry. If you enter the house through the back door, but then the path leads through a single corridor. And then through the hallway into the central hallway.
It is worth noting that the hall room is designed with a bay window ledge for 3 windows. This architectural method allows the room to be properly and well lit by sunlight with the right direction of the rays. This room is best for private photo shoots.
Ergonomic second floor layout for 4 bedrooms
The house has a full second floor with a lofted roof overhang. Going up the stairs to the second floor, we enter a similar central hallway with distributed access to all the rooms as on the first floor.
The second floor has two bedrooms for the children, one bedroom for the parents and one for guests. Each bedroom has its own bathroom except for the children's. There is the single largest bathtub per two rooms. A little clarification: the guest room has a small shower room.
The center hallway on the second floor also has its own pantry. But the second-floor pantry is better used to accommodate the vertical stairs to the attic of the house.
In the bedrooms for guests and for parents, the architects have designed built-in closets, with the help of interior walls. Such a well-thought-out vigorous home design allows you to significantly save even on furniture. And most importantly without the irrational use of usable space for furniture.
In general, a walk through such a bright and always fresh house leaves a pleasant impression. This project proves that energy allows the most rational use of living space without sacrificing comfort and coziness. It is a pleasure to live in a house with a lot of room and little expense.
From the outside the house itself looks large, confident and ambitious. With this design of the facade it is hard to believe that the house does not have even a hundred square meters, but only 92. The perfect solution for the average family of four.
