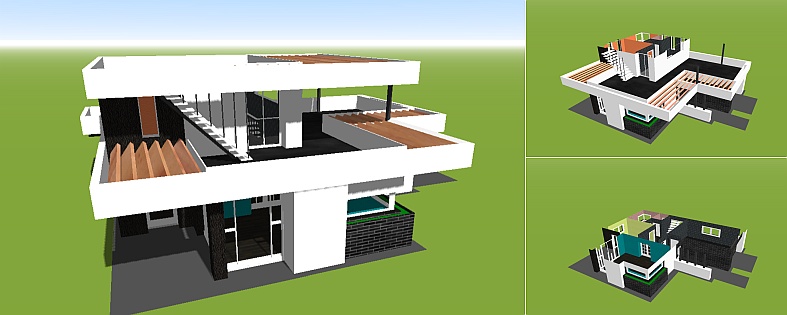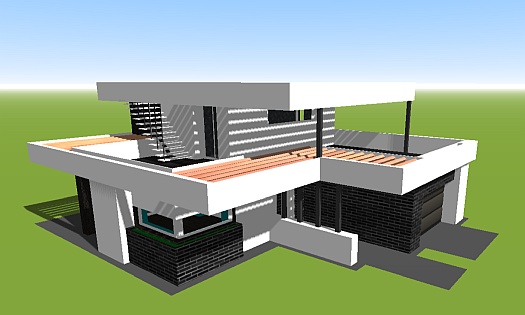3D house plan in a modern black and white high-tech style
Modern home design is the perfect combination of comfort, energy efficiency and an attractive appearance. We offer you a 3D overview of the layout of a modern house in black and white style, which corresponds to modern trends and meets the expectations of the builder with a small budget.
3D plan of a small two-story house in black and white style
| Technical Specifications | |
| Architecture style: | High-Tech |
| House size: | 10x14 м |
| Total living area: | 91 м2 |
| Building height: | two-story |
| Carrier wall material: | ceramic brick |
| Roof type: | combined roof |
| Availability garage: | with garage |

Plans for modern homes must have a combination of practicality and aesthetics. Like all of our ideas, this project has its own unique features. Each element of architecture and style serves the comfort of the residents and pleases the owners with an attractive exterior design. But first things first.
The front and front side of the black and white house ten by fourteen meters is made mainly in a light style. And the opposite sides are dominated by a dark design style. The result is an original project of a small and inexpensive, modern, two-story house in the black and white style.
Of the architect's practical explicit ideas, the garage and large balconies, above the first and second floors, stand out immediately. They are large because they use the area of the garage and the flat roof of the house. As a result, they can replace the function of the terrace. Especially since the lower large balcony uses large sun blinds on the roof. The same blinds are also used for the smaller terraces of the house.
A stylish and modern private home for the city
This budget project of a modern house with a garage allows you to build it on the smallest building plot. And two large balconies as two full-fledged terraces will give you additional space on a small private plot. If you do not want to live in an apartment, and in your home, but are not ready to give up the benefits of civilization. This project is perfect for you.
With this house you do not have to move to the suburbs. It will not require much investment to buy expensive land in the city. And shopping malls, supermarkets, cinemas, restaurants and other amenities will remain close to you in the area of your home. No need to compromise - this is the perfect home for the city.
What are modern homes?
The modern architecture of private homes corresponds to a long-standing pro-ecological trend. The design of modern houses is a departure from traditional forms in favor of light, simple and economical designs with bold solutions. Modern home architecture is minimalist, with finishes replaced by elegant simplicity and functionality, bringing a natural order. Following current trends, private developers are increasingly inclined to build a house whose body is compact, usually with a gable or flat roof. They choose practical home designs. Their functional systems add space and provide comfortable use.
