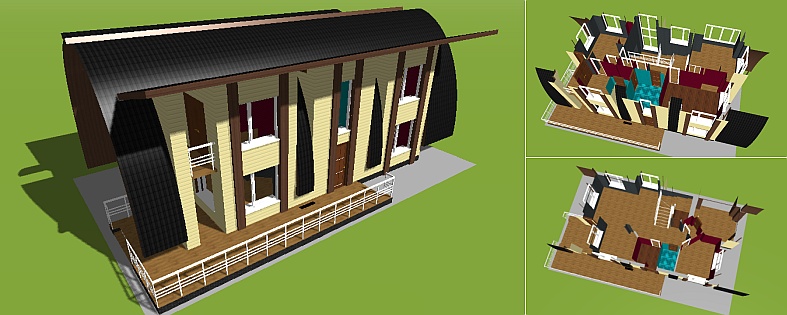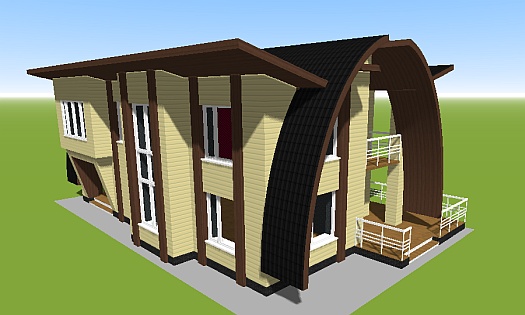Beautiful 3D design of two-story house with second story
An interesting project with an unusual design for a small two-story house with a living area of 150 m2. The main features of the project: wall with two waterfalls, second light, loggia and balcony, large terrace, incredibly beautiful design of the inexpensive exterior.
Modern design for a private country house 150 m2
| Technical Specifications | |
| Architecture style: | Vanguard |
| House size: | 8x15 м |
| Total living area: | 153 м2 |
| Building height: | two-story |
| Carrier wall material: | laminated bar |
| Roof type: | combined roof |
| Availability garage: | without garage |

A beautiful two-story house eight by fifteen feet with a semi-circular gable roof. Another example of how modern architectural exterior design from an inexpensive and small two-story house makes a magnificent, masterpiece project. Note! No expensive building materials such as polished stone, marble tiles or facade glass were used to decorate the facade. The usual vinyl siding and metalloceramic shingles. But such a spectacular appearance was realized thanks to the harmonious merging of the semicircular gable roof and the expressive shape of the walls of the house into a coherent residential building.
Living waterfalls on the wall of a two-story house
A particularly interesting design effect is obtained where the wall of the house is straight, but the four streams of the sloping semicircular roof merge into it. At the top of the two central streams there are gutter openings. As a result, when it rains, a stream of water flows down their gutters, forming a living waterfall on the wall of the house. It looks very - spectacular and expensive! The owner of such a house can even connect a forced flow of water to form a living waterfall on the wall in a clear sunny weather. Then the two water streams will form their own rainbow when the sunlight hits them. Such a fountain on the wall can be turned on not only for the holidays to get guests excited, but also just to raise the level of a good mood - it is important.
First floor plan for a two-story house with new light
The house is relatively small, but has its own two terraces and three entrances. Two entrances from the side of the big terrace (37 m2) and 1 entrance from the side of the smaller but covered area - 13 m2. From this entrance, we will start a review of the layout of the first floor.
The first room behind the front door is a small vestibule. Next is a large corridor area (9 m2). The first door on the left is angled and leads to the office (11 m2). The next door is the shower room with the first floor bathroom. Next door is the hallway on the second entrance from the large terrace.
Directly down the corridor is a spacious living room with a second light near the interfloor staircase. The living room (28 m2) and the second light are well lit during the day by a large vertical window in the bay window, as well as other windows. From the living room, there is access to the large terrace, where it is covered under the balcony and under the slope of the semi-circular roof. In this area of the large terrace you can relax in the fresh air when it rains or the cool wind blows. The semi-circular low slopes of the roof provide some shelter from the rain and wind. In the living room is also a roomy kitchen area with two large windows to the large terrace. Thus it is convenient to serve treats to holidaymakers directly from the kitchen just by opening any of its windows.
The last room on the first floor is a pantry (4 m2). It is located behind the doorway under the interfloor staircase.
Plan of the second floor of a beautiful house with waterfalls
Going up to the second floor, we enter a large and bright corridor (10 m2). On the second side of the corridor there is a railing. The first door to the left of the steps is the hall (18 m2) with a large window, which is directly above the ledge in the wall. And on the side of the ledge of the semi-circular roof is another window.
Next to the hall is a small bedroom. The wall between the hall and the bedroom is designed for built-in wardrobes or other furniture.
The next two rooms are a 6 m2 bathroom with a 1.6 m2 split toilet. At the other end of the corridor to the left are walls for built-in closets.
The last door right down the hall is a large bedroom with its own loggia and balcony. The loggia has a double large door. If you open it completely it merges with the balcony. An original idea for outdoor recreation in bad and rainy weather. From the bedroom through the loggia you can also go directly to the bathroom or toilet, without having to wander down the hallway. The bedroom has its own 2nd walls designed for built-in furniture and closets.
Overall, the house looks interesting and thoughtfully designed. It has many original ideas from a creative architect. Thanks to this inexpensive and small two-story house has unique properties and features. It is a striking example of the harmonious combination of practicality and aesthetics.
