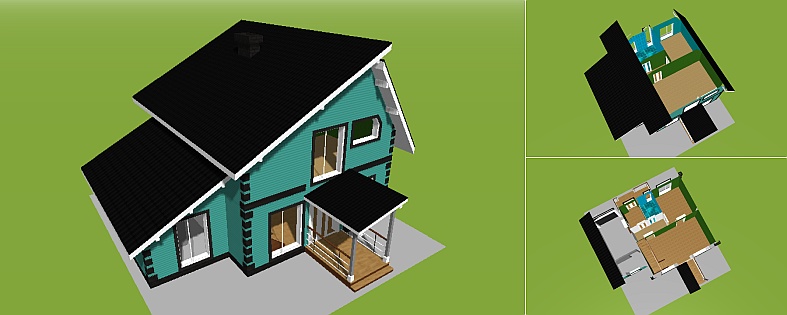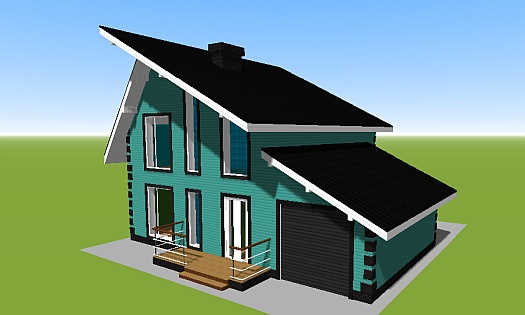3D plan of house with a gable asymmetric roof
The benefits of an asymmetric roof for a house are not only in originality, contrary to the traditional monotonous exteriors from an aesthetic point of view. Asymmetric roof has a number of practical advantages. Consider them on the example of a 3D-model of a budget and inexpensive project of a single-storey house with a two-pitch asymmetric roof, attic and garage up to 100 sq.m. of living space.
Double-pitch asymmetric roof in a 3D model
| Technical Specifications | |
| Architecture style: | Loft |
| House size: | 6x11 м |
| Total living area: | 98 м2 |
| Building height: | single-story |
| Carrier wall material: | foam block |
| Roof type: | mansard |
| Availability garage: | with garage |

Undoubtedly, a six-by-eleven house with an asymmetrical roof looks unusual with its original design. The purpose of this architectural technique is much deeper than the surface of the aesthetic appearance. The main advantage that the asymmetrical roof has is the effect of heat distribution in the house.
The first advantage of a gable asymmetric roof - heat
In any dwelling, the greatest heat loss occurs through the roof. After all, heat is always understood upwards. If the sharper angle of the asymmetric roof is designed towards the north, then the roof will be significantly warmer, due to the smaller angle of attack from the cold north wind. At the same time with another short slope on the south side the roof will receive and retain more solar heat due to its more direct angle. Angle of attack of sunlight in the winter is almost at right angles.
Here it is worth remembering! Why is it hot in our northern hemisphere in the summer, while in Australia in the southern hemisphere, July is the coldest month of the year? The answer is simple - the different angle of attack of sunlight at different times of the year due to the tilt of the earth's axis. The planet earth makes one complete revolution around the sun in 365 days (365 days and 6 hours to be exact). Since the earth's axis is tilted, then the northern hemisphere will receive more direct sunlight during the period of the year when the sun is on the tilted side of the earth's axis. Conversely, when the sun is on the opposite side of the angle of the earth's axis, the northern hemisphere will receive less direct sunlight and more scattered sunlight.
In summer, the sun shines at an angle of 69 degrees on the earth's northern hemisphere and 14 degrees in winter. The more direct the angle to the sun's rays, the more heat energy per square meter of surface. About 1 kW per 1 m2. This formula can roughly be used to calculate the required solar panel area. Efficiency of modern silicon solar panels is about 20%, so 1 m2 of the panel will produce 200 watts of electricity at a right angle to the sunlight on a clear day. Conversely, the smaller the angle of the sunlight, the less energy.
As a result of the rotation of the earth's axis, the sun shines on the earth at different angles. The straighter the angle, the more perpendicular the sun's rays shine on the surface and the more it heats it. This is such a clever architectural technique can easily and significantly insulate the roof, and therefore the whole house, even before the use of thermal insulation with insulators.
Conversely, in hot regions houses with a double-sloping asymmetric roof are built with a sharp angle to the south in order to reduce the angle of attack of the hot sunlight. And on the other side of a shorter, straighter slope to delay the cool north wind.
The second advantage of an asymmetrical roof is the height
Along with the second advantage at the same time and consider the disadvantage. Due to its geometry asymmetric double sloping roof provides for useful use only 2/3 (two-thirds) of the attic floor area - a disadvantage. But where the rooms in the attic side of the slope of a more right angle, the height of the room will be higher than in any other rooms in the house - a benefit. Thus, the attic floor can accommodate an entire two-bay living room or even a hallway.
Plan of a budget single-storey house with attic and garage up to 100 m2
The house is planned to have 2 entrances. The front entrance is on the side of the covered terrace with an area of 10 m2. On the other side of the house is the entrance door for the daily entrance on the side of a smaller outdoor terrace (7m2). Entering through the front door we are greeted by the first room - the hallway. One of the doors in the hallway leads directly to the garage, and the garage has its own room - a workshop with its own window. There is no door between the garage and the workshop, just a large doorway. So that a little bit of daylight from the workshop window enters the garage during daylight hours. It is enough to freely find the light switch in the garage when the gate is closed.
A door right in the hallway leads to the hallway. Directly along the corridor is a large and spacious 12 m2 kitchen, which is a pleasant surprise in every budget house. On the left is the door to the bathroom with a first floor bathroom. On the right is the door to the large and spacious living room (26 m2). As already mentioned from the living room is a covered terrace through the front entrance to the house. Also in the living room is a large staircase, which does not take a lot of usable space in the house - it is important for all budget home projects. Under the stairs in the living room you can freely place furniture or pictures.
Mansard floor with asymmetrical double pitched roof
Going up the stairs we enter the corridor on the second floor. The first door down the hall on the left is a large 9m2 bathroom. A door on the right leads to a spacious bedroom of 12 m2 with a high ceiling. And the door on the right leads to a huge bedroom of 21 square meters with a high ceiling of 4.5 meters at the highest point. It is the most spacious and the largest by volume room in such a budget house. It can also be used as a double-light living room, or as a hallway, or as the main hall in the house. It all depends on the priorities and needs of the occupants.
Despite the fact that it is a budget house project with a living area of up to 100 square meters, it certainly has something to surprise guests. It stands out for its originality and its many features, both aesthetically and practically.
