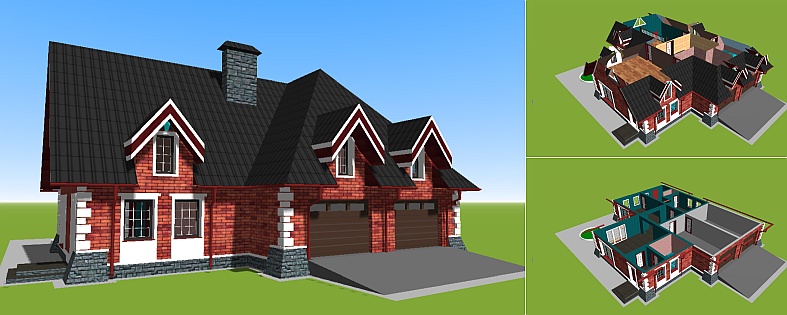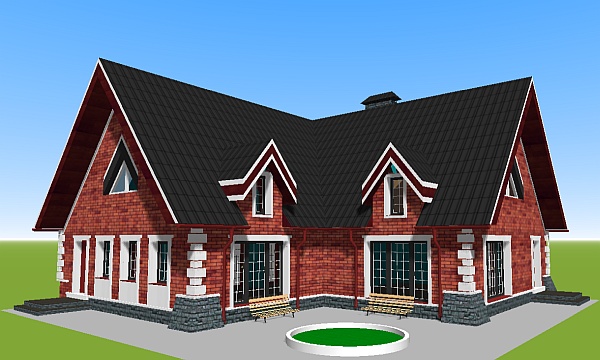3D planning of house with two garages under one roof download
A house with an mansard and two garages under one roof is the most efficient solution for the efficient use of both living space and land. This small cottage with laconic design architecture in the traditional Provence style has a well thought out, energy efficient and at the same time simple layout of the rooms.
3D plan of a small house with two garages and an mansard
| Technical Specifications | |
| Architecture style: | Provence |
| House size: | 13x15 м |
| Total living area: | 200 м2 |
| Building height: | single-story |
| Carrier wall material: | brick |
| Roof type: | mansard |
| Availability garage: | with garage |

The main advantages and features of this house project:
- Two garages under one roof.
- A large mansard.
- Three bathrooms +1 shower room in the study.
- Sauna with direct access to the second light.
- Large kitchen with direct access to the garage. Very convenient if you need to expand the living area at the expense of the garage, placing there large tables and set up their dinners directly from the kitchen.
- Five skylights that blend harmoniously with the design of the exterior architecture and emphasize the traditional Provence style.
- Excellent energy efficiency - plenty of living space in a small house. Especially it is increased on the second level, due to the garages.
For a more detailed analysis turn on the view mode in 3D by clicking on the picture of the project. If there is a need to refine and adjust the project to your ideas and preferences, you can download a free ready-made 3D model at the end of the article.
Pros and cons of houses with garages under one roof
What are the advantages of a home with two garages under one roof compared to a detached garage project?
- Increased energy efficiency of the house and garage. It's warmer in your home.
- A warm garage year-round.
- All-season and all-weather unobstructed, and most importantly comfortable access from the living area directly to the garage and car at any time of year.
- Convenient use of the garage to temporarily expand the living area when you need to accommodate more guests in the case of important holidays and events. You can always put tables in the garage and quickly cover them with ready meals from the kitchen.
- Less construction materials required.
- Saving space on the construction site of the private sector. Especially important in cities where every square meter of land for construction is valued.
- The possibility to significantly increase the area of the mansard or second floor.
Disadvantages of a house with a garage under one roof
- Unwanted extraneous noises.
- High probability of penetration of unpleasant odors and harmful gases.
- Inevitable need to install expensive sealed doors at the exit to the garage from the living area.
- Obligatory installation of expensive and high-quality ventilation system in the garage and the house.
Also, the disadvantages can include the complication of the project and the deterioration of the design of the exterior architecture of the building. But it is very subjective and quite controversial to assess the project from this point of view.
