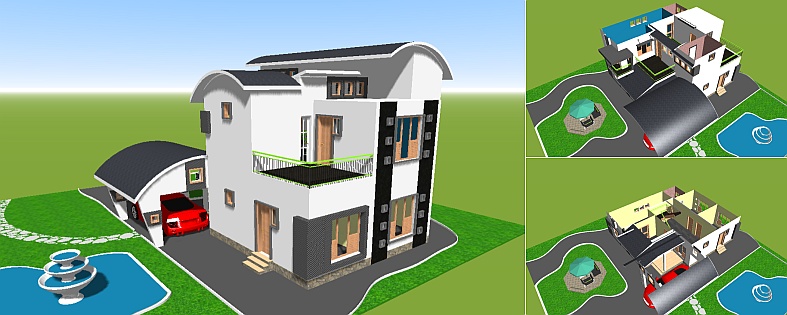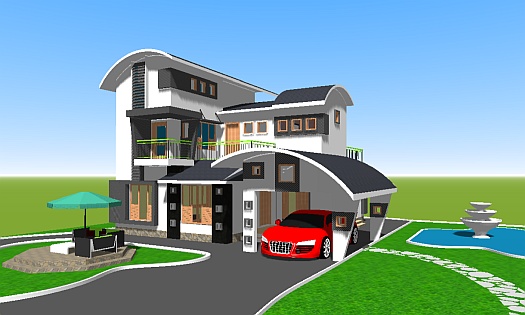3D layout of house with an office for remote work at home
The modern private builder has changed his preference for modern residential architecture dramatically in recent years. Uniform and clear patterns were once the hallmark of office architecture; today, they are increasingly used in residential homes by the remote worker's office space. Since have come into fashion due to the active growth of employees to work remotely at home. Today it is safe to say that this trend is developing most dynamically. As an example, let's take a look at a 3D model of a two-story light house.
Architectural design of an office home for a remote worker
| Technical Specifications | |
| Architecture style: | Modern |
| House size: | 10x11 м |
| Total living area: | 120 м2 |
| Building height: | two-story |
| Carrier wall material: | monolithic warm concrete |
| Roof type: | combined roof |
| Availability garage: | with garage |

It is worth noting that patterns were popular for office buildings back in the sixties, now they are back in vogue for home offices. Modern architects and designers of the exteriors of modern private homes in the light style give increasing importance to patterns, as well as recesses in the block and overhangs.
An important aspect in modern architectural structures are materials of the highest quality, thanks to which architects can design ergonomically shaped buildings with an impressive appearance. Such spaces look great regardless of time and contemporary trends.
Timelessness is invariably the hallmark of good architecture. In our designs we will always return to modernity and new ergonomic solutions, so that residential buildings with office space will remain forever young. And with them their owners. After all, youth depends not on age, but on the state of mind.
The times when stucco was associated with cheap architecture are long gone. Modern, simple pieces made from simple materials are also a defining factor in high-end architecture.
More light space and fresh air
Big glazing is and will be on trend for years to come. For most modern customers, well-lit interiors and views of houses in a light style are becoming more and more important. This is why buildings are being designed with views of rivers and green areas, especially in city centers. Gone are the days when all the balconies were tried to be maximally covered with clapboards for a "pragmatic" use of living space, turning the balcony into a loggia. The modern owner of a private house ten by eleven meters requires a large outdoor balcony in the fresh air.
Not everyone can live near a river or near a park. However, the panoramic view fully compensates for this. Boundless prospects are offered by high-rise houses, of which more and more are being built in a modern, bright modernist or high-tech style. Firstly, because land prices are going up and investors and residents appreciate good locations. Secondly, because they provide architects with other opportunities.
Rational from the word ration
Shared spaces are also the future of modern architecture. You can see trends related to changing lifestyles and work. For example, there are co-working spaces in apartment hotels, which developers have been designing a lot lately. It is quite possible that in the future they will function in conventional residential buildings as well.
Architects are not only designing living and working office spaces in private homes, but also more and more interesting places
- for recreation;
- green areas;
- sports halls;
- places for meetings and talks in the open air.
Most of them are even being created on rooftops. This trend is a consequence of the need to build social relationships and the growing openness of city dwellers to a new rhythm. Conscious, contemporary architecture reflects these aspects. And it is good that more and more such projects are appearing, taking into account the style of modern human life under current progressive and ecological conditions.
What else does the future hold? Architects predict that it could be designed small gardens for home growing of berries, vegetables and even fruits. The first timid attempts in this direction are already appearing. All indications are that, as in the case of office buildings, climate change issues will play an increasingly important role in the architecture of our homes in the future. Today, green phyto-roofs and phyto-walls with food vegetation are already being actively designed. A lot of building terraces are shaped so that they provide shade, plus everything else.
Bright office space for work at home
There is also a change in the approach to the architecture of residential buildings, with home workplace layouts in the style of office buildings, which are primarily designed for a comfortable workplace. This trend has been going on for some time and is sure to develop in the coming years. More and more remote workplaces are emerging. More and more people will be working from home. Leading them to this trend is the progress of robotics with automation and environmental needs.
Everything is now going towards a balance between functionality and aesthetics, although looks have moved into the background, giving way to pro-environmental solutions and increased comfort.
For the same reason, there is also a clear trend of strong growth in energy efficiency needs. It is especially noticeable in the largest cities, where in the private sectors, residential buildings are being made self-sufficient and independent of office costs. There are also more and more houses that consume less and less energy. Some of them are powered by passive solar energy. Solar panels are appearing on roofs and facades, in some cases almost invisible, adding to the aesthetic value. Although energy-neutral homes used to be popular only physically remote from infrastructures and other urban amenities.
Smart office space for working remotely from home
In the era of technological development, office technology is becoming increasingly intelligent and is equipped with new efficient solutions even for home use. Thanks to the latest solutions, we have clean air in the building from recuperative ventilation systems, appropriate humidity norms (which are very important to control when working at a computer for a long time), and light reacts to human presence and external conditions. The architecture of such rooms aims to create specialized work spaces that are quiet, isolated and allow the use of appropriate tools, such as ICT (Information and Communication Technology). Around the modern private home, green spaces, water-related elements, terraces and seating areas should be designed to promote integration.
To summarize
So, by today's current trends, are we learning more about functionality or design?
Office spaces are becoming homely, but because of that they don't have to be ugly. They are still a combination of brick, steel, concrete and glass. With these currently most popular facade materials, architects hide less aesthetically pleasing solutions, such as solar panels. Moreover, light modern residential buildings are optimally oriented toward the sun, and that is their beauty.
